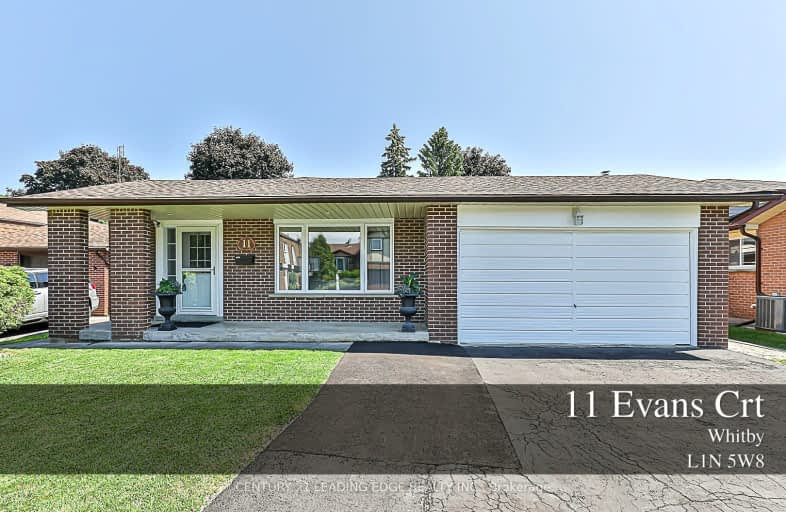Somewhat Walkable
- Some errands can be accomplished on foot.
54
/100
Some Transit
- Most errands require a car.
39
/100
Somewhat Bikeable
- Most errands require a car.
39
/100

Earl A Fairman Public School
Elementary: Public
1.84 km
St John the Evangelist Catholic School
Elementary: Catholic
1.19 km
St Marguerite d'Youville Catholic School
Elementary: Catholic
0.82 km
West Lynde Public School
Elementary: Public
0.86 km
Colonel J E Farewell Public School
Elementary: Public
2.10 km
Whitby Shores P.S. Public School
Elementary: Public
1.74 km
ÉSC Saint-Charles-Garnier
Secondary: Catholic
5.47 km
Henry Street High School
Secondary: Public
1.41 km
All Saints Catholic Secondary School
Secondary: Catholic
2.95 km
Anderson Collegiate and Vocational Institute
Secondary: Public
3.62 km
Father Leo J Austin Catholic Secondary School
Secondary: Catholic
5.17 km
Donald A Wilson Secondary School
Secondary: Public
2.74 km
-
Central Park
Michael Blvd, Whitby ON 0.71km -
Peel Park
Burns St (Athol St), Whitby ON 2.05km -
Whitby Soccer Dome
695 ROSSLAND Rd W, Whitby ON 2.61km
-
Scotiabank
309 Dundas St W, Whitby ON L1N 2M6 1.72km -
TD Canada Trust Branch and ATM
3050 Garden St, Whitby ON L1R 2G7 3.95km -
RBC Royal Bank
714 Rossland Rd E (Garden), Whitby ON L1N 9L3 4km








