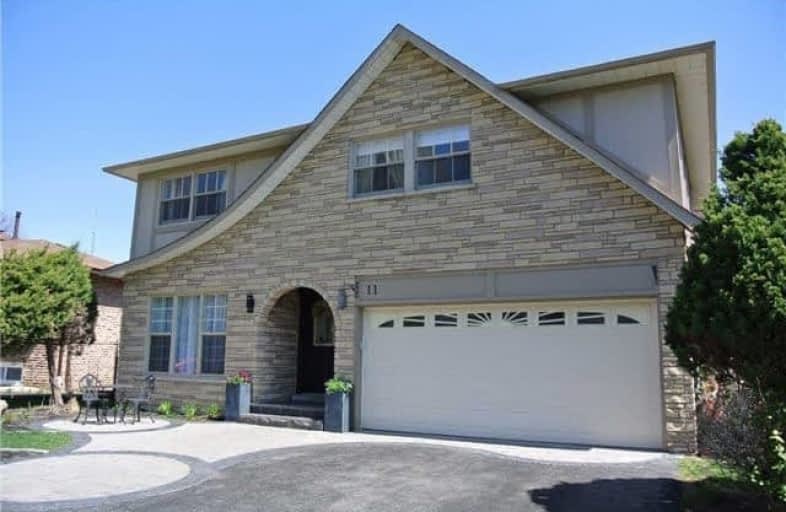Leased on Jul 10, 2018
Note: Property is not currently for sale or for rent.

-
Type: Detached
-
Style: 2-Storey
-
Lease Term: 1 Year
-
Possession: Sep 1st Or Tba
-
All Inclusive: N
-
Lot Size: 0 x 0
-
Age: No Data
-
Days on Site: 7 Days
-
Added: Sep 07, 2019 (1 week on market)
-
Updated:
-
Last Checked: 2 months ago
-
MLS®#: E4179484
-
Listed By: Homelife new world realty inc., brokerage
Captivating Professionally Remodeled Family Home In Sought After Pringle Creek. Open Concept Main Flr With Exposed Douglas Fir Post & Beam Construction, Stunning Custom Handfinished Cdn Red Oak Hardwood Flrs On Main. Quartz Counter/Granit Sink In Kitch. Updated 2nd Flr With Custom Closets, And Luxurious Ensuite (2016). Prof Landscaped Front Stone Walkway With Perennial Gardens (2015). Walkout From Kitch To New 15X30Ft Deck (2016). Smoke Free
Extras
All Ss Appliances (Jennaire Stove And Ge Cafe Appliances), And Light Fixtures. Garage Door Openers. Close To 401, 407 And Local Transit.Walking Distance To Grocery Store, Pharmacy And Restaurants. Home Wired In-Ceiling Sound System.
Property Details
Facts for 11 Fulwood Crescent, Whitby
Status
Days on Market: 7
Last Status: Leased
Sold Date: Jul 10, 2018
Closed Date: Sep 01, 2018
Expiry Date: Jan 03, 2019
Sold Price: $2,000
Unavailable Date: Jul 10, 2018
Input Date: Jul 03, 2018
Prior LSC: Listing with no contract changes
Property
Status: Lease
Property Type: Detached
Style: 2-Storey
Area: Whitby
Community: Pringle Creek
Availability Date: Sep 1st Or Tba
Inside
Bedrooms: 4
Bathrooms: 3
Kitchens: 1
Rooms: 7
Den/Family Room: Yes
Air Conditioning: Central Air
Fireplace: Yes
Laundry: Ensuite
Washrooms: 3
Utilities
Utilities Included: N
Building
Basement: Unfinished
Heat Type: Forced Air
Heat Source: Gas
Exterior: Brick Front
Exterior: Stone
Private Entrance: Y
Water Supply: Municipal
Physically Handicapped-Equipped: N
Special Designation: Unknown
Parking
Driveway: Private
Parking Included: Yes
Garage Spaces: 2
Garage Type: Attached
Covered Parking Spaces: 4
Total Parking Spaces: 6
Fees
Cable Included: No
Central A/C Included: No
Common Elements Included: No
Heating Included: No
Hydro Included: No
Water Included: No
Land
Cross Street: Anderson And Bradley
Municipality District: Whitby
Fronting On: East
Pool: None
Sewer: Sewers
Payment Frequency: Monthly
Rooms
Room details for 11 Fulwood Crescent, Whitby
| Type | Dimensions | Description |
|---|---|---|
| Living Main | 3.40 x 6.70 | Hardwood Floor, Open Concept, Combined W/Dining |
| Foyer Main | 2.90 x 2.00 | Open Concept |
| Kitchen Main | 4.60 x 4.60 | Hardwood Floor, Open Concept, Centre Island |
| Family Main | 5.80 x 3.40 | Hardwood Floor, Open Concept, Fireplace |
| Master Upper | 4.10 x 5.00 | 4 Pc Ensuite, Large Window, Laminate |
| 2nd Br Upper | 3.90 x 3.60 | Laminate, Large Closet, Large Window |
| 3rd Br Upper | 4.10 x 2.90 | Laminate, Large Closet |
| 4th Br Upper | 3.00 x 3.40 | Laminate, Zero Clear Fireplace |
| XXXXXXXX | XXX XX, XXXX |
XXXXXX XXX XXXX |
$X,XXX |
| XXX XX, XXXX |
XXXXXX XXX XXXX |
$X,XXX | |
| XXXXXXXX | XXX XX, XXXX |
XXXX XXX XXXX |
$XXX,XXX |
| XXX XX, XXXX |
XXXXXX XXX XXXX |
$XXX,XXX |
| XXXXXXXX XXXXXX | XXX XX, XXXX | $2,000 XXX XXXX |
| XXXXXXXX XXXXXX | XXX XX, XXXX | $1,999 XXX XXXX |
| XXXXXXXX XXXX | XXX XX, XXXX | $825,000 XXX XXXX |
| XXXXXXXX XXXXXX | XXX XX, XXXX | $699,900 XXX XXXX |

St Theresa Catholic School
Elementary: CatholicÉÉC Jean-Paul II
Elementary: CatholicC E Broughton Public School
Elementary: PublicGlen Dhu Public School
Elementary: PublicPringle Creek Public School
Elementary: PublicJulie Payette
Elementary: PublicFather Donald MacLellan Catholic Sec Sch Catholic School
Secondary: CatholicHenry Street High School
Secondary: PublicAnderson Collegiate and Vocational Institute
Secondary: PublicFather Leo J Austin Catholic Secondary School
Secondary: CatholicDonald A Wilson Secondary School
Secondary: PublicSinclair Secondary School
Secondary: Public- 1 bath
- 4 bed
5 Vintage Drive, Whitby, Ontario • L1R 2M7 • Williamsburg



