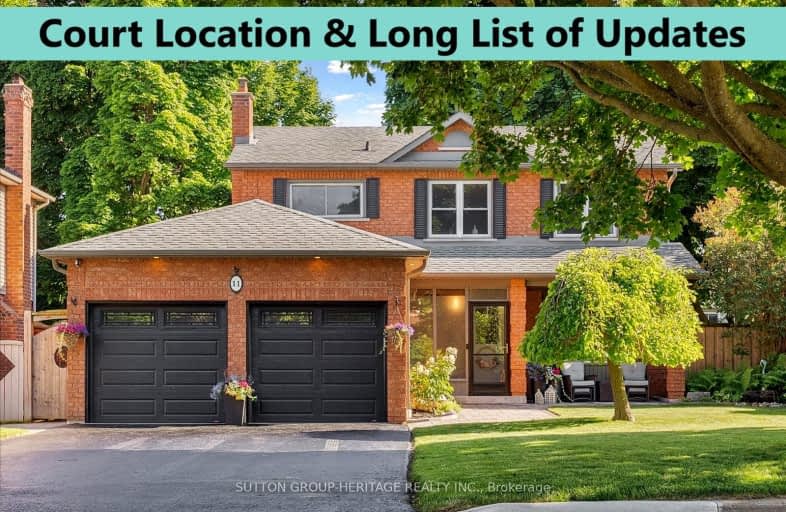Car-Dependent
- Most errands require a car.
44
/100
Some Transit
- Most errands require a car.
43
/100
Somewhat Bikeable
- Most errands require a car.
39
/100

St Theresa Catholic School
Elementary: Catholic
1.66 km
St Paul Catholic School
Elementary: Catholic
1.18 km
Glen Dhu Public School
Elementary: Public
0.91 km
John Dryden Public School
Elementary: Public
1.45 km
St Mark the Evangelist Catholic School
Elementary: Catholic
1.42 km
Pringle Creek Public School
Elementary: Public
1.10 km
Father Donald MacLellan Catholic Sec Sch Catholic School
Secondary: Catholic
2.49 km
Monsignor Paul Dwyer Catholic High School
Secondary: Catholic
2.71 km
R S Mclaughlin Collegiate and Vocational Institute
Secondary: Public
2.74 km
Anderson Collegiate and Vocational Institute
Secondary: Public
1.55 km
Father Leo J Austin Catholic Secondary School
Secondary: Catholic
1.59 km
Sinclair Secondary School
Secondary: Public
2.38 km
-
Kinsmen Park
Whitby ON 2.63km -
E. A. Fairman park
3.04km -
Limerick Park
Donegal Ave, Oshawa ON 3.05km
-
Scotiabank
3555 Thickson Rd N, Whitby ON L1R 2H1 1.36km -
TD Canada Trust ATM
3050 Garden St, Whitby ON L1R 2G7 1.49km -
TD Bank Financial Group
1603 Dundas St E, Whitby ON L1N 2K9 1.94km














