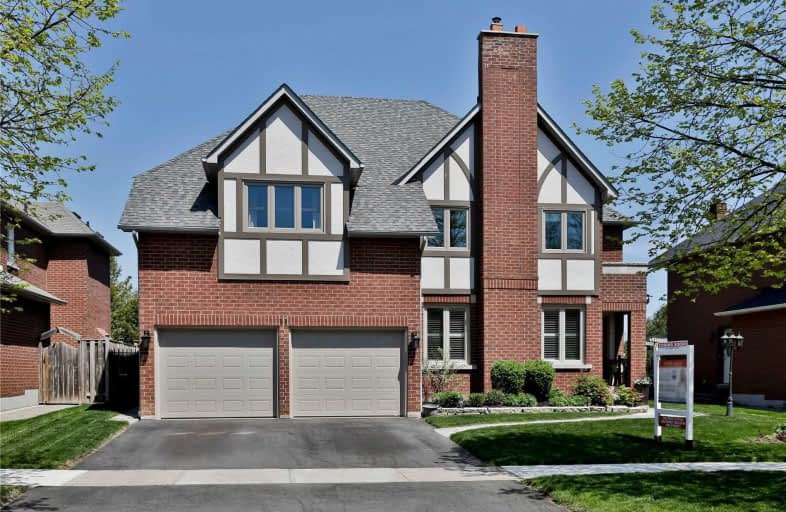Sold on May 20, 2021
Note: Property is not currently for sale or for rent.

-
Type: Detached
-
Style: 2-Storey
-
Size: 3000 sqft
-
Lot Size: 59.06 x 106.13 Feet
-
Age: No Data
-
Taxes: $8,576 per year
-
Days on Site: 2 Days
-
Added: May 18, 2021 (2 days on market)
-
Updated:
-
Last Checked: 3 months ago
-
MLS®#: E5238574
-
Listed By: Re/max hallmark first group realty ltd., brokerage
Prestigious Fallingbrook Community** This Executive Home Boasts Premium Lot, Gorgeous Curb Appeal With Beautiful Landscaping. Approx 5000 Sq Ft Of Living Space. Main Floor Features Lrg Foyer, Hardwood Flrs,Potlights,California Shutters,2 Gas Fireplaces,New Gourmet Kitchen With Centre Island,Quartz Counters,Backsplash & Pantry. Breakfast Area Overlooks Family Room W/ Walk Out To Private Large Yard. Main Flr Office & Conv Main Flr Laundry W/Sep Side Entrance.
Extras
2nd Flr Offers 5 Bedrooms & 4 Baths. Huge Master Suite With Private Sitting Room,Walk In Clst & 5Pc Ensuite Bath. All Bedrooms Very Large W/ Own Bath. Professionally Finished Bsmt Can Be Converted To In Law Suite Or Huge Rec Area W/ Gym
Property Details
Facts for 11 Lacey Drive, Whitby
Status
Days on Market: 2
Last Status: Sold
Sold Date: May 20, 2021
Closed Date: Aug 30, 2021
Expiry Date: Aug 31, 2021
Sold Price: $1,300,000
Unavailable Date: May 20, 2021
Input Date: May 18, 2021
Prior LSC: Listing with no contract changes
Property
Status: Sale
Property Type: Detached
Style: 2-Storey
Size (sq ft): 3000
Area: Whitby
Community: Pringle Creek
Availability Date: 60/90
Inside
Bedrooms: 5
Bathrooms: 4
Kitchens: 1
Rooms: 12
Den/Family Room: Yes
Air Conditioning: Central Air
Fireplace: Yes
Laundry Level: Main
Central Vacuum: Y
Washrooms: 4
Building
Basement: Finished
Heat Type: Forced Air
Heat Source: Gas
Exterior: Brick
Water Supply: Municipal
Special Designation: Unknown
Parking
Driveway: Pvt Double
Garage Spaces: 2
Garage Type: Attached
Covered Parking Spaces: 2
Total Parking Spaces: 4
Fees
Tax Year: 2020
Tax Legal Description: Pcl 107-1,Sec 40M1615,Pl 40M1615
Taxes: $8,576
Highlights
Feature: Park
Feature: Place Of Worship
Feature: Public Transit
Feature: School
Land
Cross Street: Fallingbrook/Taunton
Municipality District: Whitby
Fronting On: West
Pool: None
Sewer: Sewers
Lot Depth: 106.13 Feet
Lot Frontage: 59.06 Feet
Additional Media
- Virtual Tour: http://www.openhouse24.ca/vt/3288-11-lacey-drive
Rooms
Room details for 11 Lacey Drive, Whitby
| Type | Dimensions | Description |
|---|---|---|
| Living Main | 3.66 x 5.49 | Hardwood Floor, Gas Fireplace, Large Window |
| Dining Main | 3.66 x 4.75 | Hardwood Floor, California Shutters, Crown Moulding |
| Kitchen Main | 3.96 x 3.66 | Quartz Counter, Centre Island, Pantry |
| Breakfast Main | 3.35 x 3.66 | Ceramic Floor, California Shutters, W/O To Patio |
| Family Main | 3.96 x 5.49 | Hardwood Floor, Gas Fireplace, Crown Moulding |
| Office Main | 2.77 x 3.54 | Laminate, Large Window |
| Master Main | 3.66 x 6.10 | Laminate, W/I Closet, 5 Pc Ensuite |
| Sitting 2nd | 3.54 x 3.66 | Laminate, California Shutters, O/Looks Backyard |
| 2nd Br 2nd | 3.78 x 4.45 | Broadloom, 4 Pc Ensuite |
| 3rd Br 2nd | 3.78 x 3.47 | Laminate, Double Closet |
| 4th Br 2nd | 3.78 x 3.66 | Laminate, Double Closet |
| 5th Br 2nd | 3.66 x 3.54 | Broadloom, W/I Closet, O/Looks Backyard |
| XXXXXXXX | XXX XX, XXXX |
XXXX XXX XXXX |
$X,XXX,XXX |
| XXX XX, XXXX |
XXXXXX XXX XXXX |
$XXX,XXX |
| XXXXXXXX XXXX | XXX XX, XXXX | $1,300,000 XXX XXXX |
| XXXXXXXX XXXXXX | XXX XX, XXXX | $999,800 XXX XXXX |

ÉIC Saint-Charles-Garnier
Elementary: CatholicSt Bernard Catholic School
Elementary: CatholicOrmiston Public School
Elementary: PublicFallingbrook Public School
Elementary: PublicSt Matthew the Evangelist Catholic School
Elementary: CatholicGlen Dhu Public School
Elementary: PublicÉSC Saint-Charles-Garnier
Secondary: CatholicAll Saints Catholic Secondary School
Secondary: CatholicAnderson Collegiate and Vocational Institute
Secondary: PublicFather Leo J Austin Catholic Secondary School
Secondary: CatholicDonald A Wilson Secondary School
Secondary: PublicSinclair Secondary School
Secondary: Public

