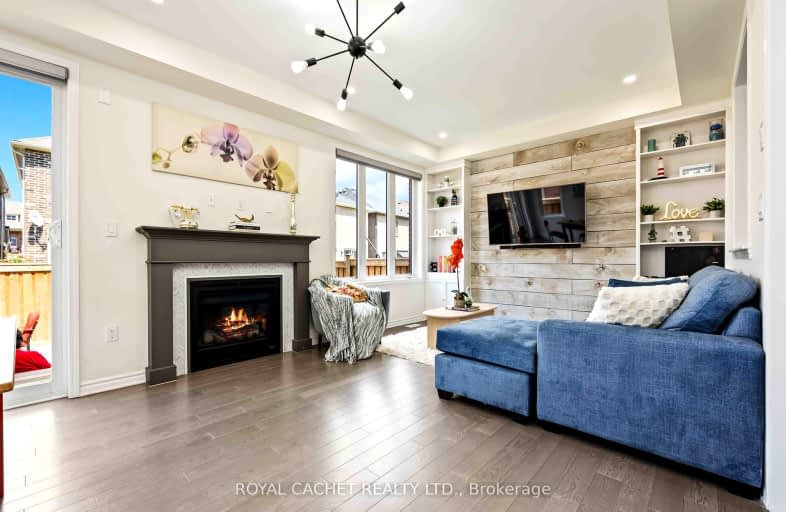
Video Tour
Car-Dependent
- Almost all errands require a car.
11
/100
Some Transit
- Most errands require a car.
40
/100
Somewhat Bikeable
- Almost all errands require a car.
24
/100

All Saints Elementary Catholic School
Elementary: Catholic
1.83 km
St John the Evangelist Catholic School
Elementary: Catholic
1.64 km
Colonel J E Farewell Public School
Elementary: Public
0.72 km
St Luke the Evangelist Catholic School
Elementary: Catholic
2.56 km
Captain Michael VandenBos Public School
Elementary: Public
2.15 km
Williamsburg Public School
Elementary: Public
2.48 km
ÉSC Saint-Charles-Garnier
Secondary: Catholic
4.32 km
Archbishop Denis O'Connor Catholic High School
Secondary: Catholic
4.39 km
Henry Street High School
Secondary: Public
2.64 km
All Saints Catholic Secondary School
Secondary: Catholic
1.74 km
Father Leo J Austin Catholic Secondary School
Secondary: Catholic
4.57 km
Donald A Wilson Secondary School
Secondary: Public
1.58 km
-
Whitby Soccer Dome
695 ROSSLAND Rd W, Whitby ON 1.46km -
Central Park
Michael Blvd, Whitby ON 2.06km -
Baycliffe Park
67 Baycliffe Dr, Whitby ON L1P 1W7 2.41km
-
RBC Royal Bank
714 Rossland Rd E (Garden), Whitby ON L1N 9L3 3.67km -
BMO Bank of Montreal
3960 Brock St N (Taunton), Whitby ON L1R 3E1 3.89km -
TD Bank Financial Group
110 Taunton Rd W, Whitby ON L1R 3H8 4.1km













