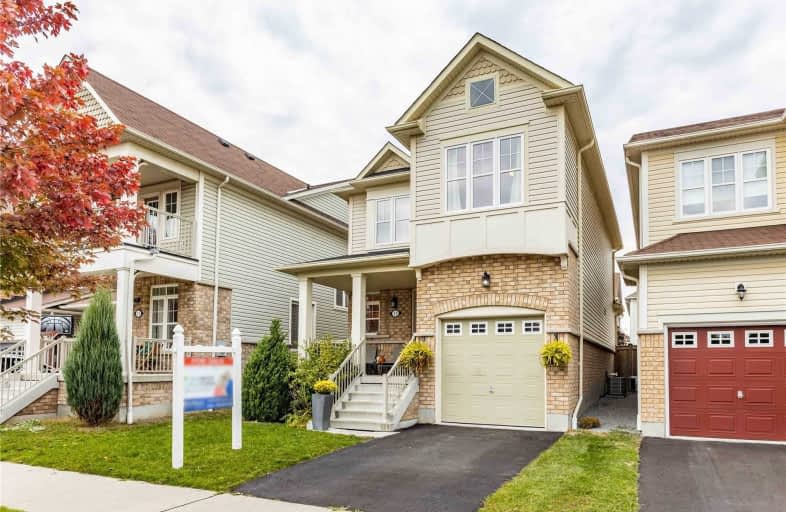
Video Tour

Earl A Fairman Public School
Elementary: Public
3.67 km
St John the Evangelist Catholic School
Elementary: Catholic
3.15 km
St Marguerite d'Youville Catholic School
Elementary: Catholic
2.34 km
West Lynde Public School
Elementary: Public
2.47 km
Sir William Stephenson Public School
Elementary: Public
2.27 km
Whitby Shores P.S. Public School
Elementary: Public
0.60 km
ÉSC Saint-Charles-Garnier
Secondary: Catholic
7.48 km
Henry Street High School
Secondary: Public
2.42 km
All Saints Catholic Secondary School
Secondary: Catholic
5.15 km
Anderson Collegiate and Vocational Institute
Secondary: Public
4.41 km
Father Leo J Austin Catholic Secondary School
Secondary: Catholic
6.81 km
Donald A Wilson Secondary School
Secondary: Public
4.94 km




