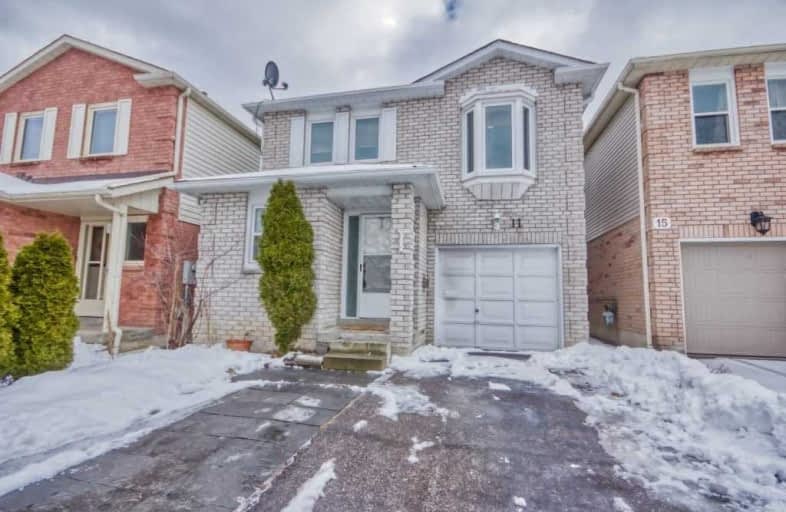
St Theresa Catholic School
Elementary: Catholic
1.04 km
ÉÉC Jean-Paul II
Elementary: Catholic
1.49 km
C E Broughton Public School
Elementary: Public
0.70 km
Glen Dhu Public School
Elementary: Public
1.73 km
Pringle Creek Public School
Elementary: Public
0.50 km
Julie Payette
Elementary: Public
0.42 km
Henry Street High School
Secondary: Public
2.03 km
All Saints Catholic Secondary School
Secondary: Catholic
2.58 km
Anderson Collegiate and Vocational Institute
Secondary: Public
0.78 km
Father Leo J Austin Catholic Secondary School
Secondary: Catholic
2.53 km
Donald A Wilson Secondary School
Secondary: Public
2.50 km
Sinclair Secondary School
Secondary: Public
3.42 km







