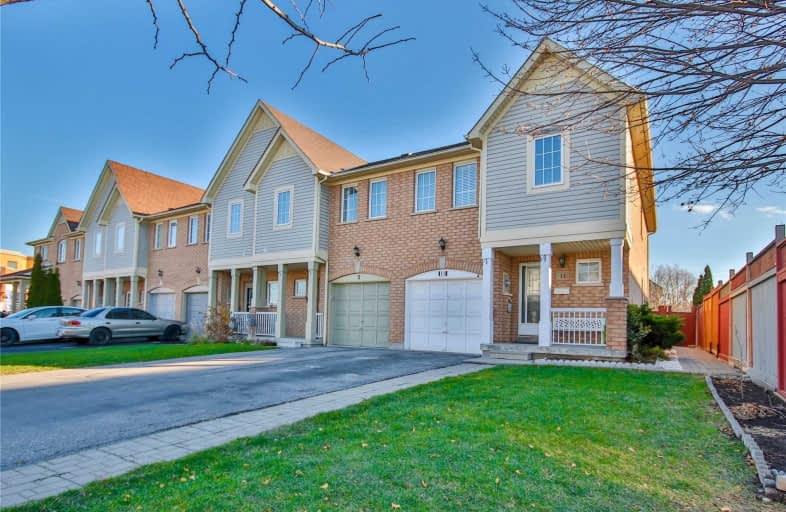
All Saints Elementary Catholic School
Elementary: Catholic
0.19 km
Colonel J E Farewell Public School
Elementary: Public
0.98 km
St Luke the Evangelist Catholic School
Elementary: Catholic
1.00 km
Jack Miner Public School
Elementary: Public
1.52 km
Captain Michael VandenBos Public School
Elementary: Public
0.60 km
Williamsburg Public School
Elementary: Public
1.20 km
ÉSC Saint-Charles-Garnier
Secondary: Catholic
2.66 km
Henry Street High School
Secondary: Public
3.02 km
All Saints Catholic Secondary School
Secondary: Catholic
0.10 km
Father Leo J Austin Catholic Secondary School
Secondary: Catholic
3.00 km
Donald A Wilson Secondary School
Secondary: Public
0.22 km
Sinclair Secondary School
Secondary: Public
3.53 km




