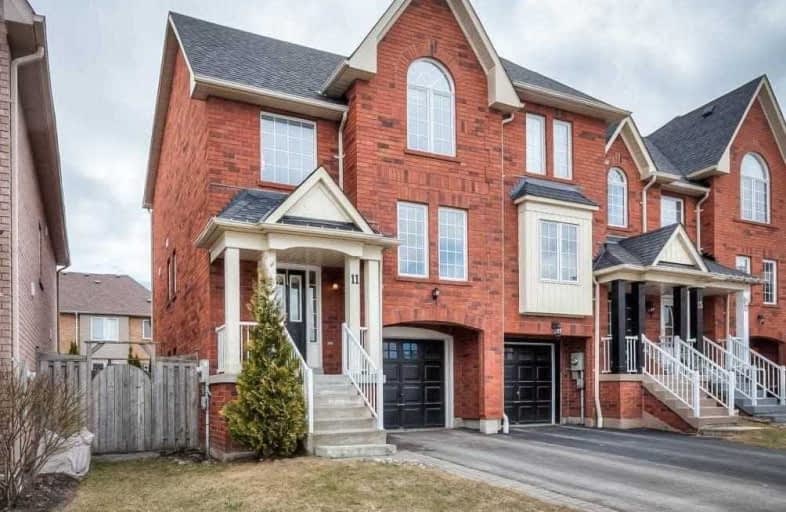Sold on Apr 12, 2019
Note: Property is not currently for sale or for rent.

-
Type: Att/Row/Twnhouse
-
Style: 2-Storey
-
Lot Size: 25.51 x 0 Feet
-
Age: 16-30 years
-
Taxes: $3,743 per year
-
Days on Site: 2 Days
-
Added: Sep 07, 2019 (2 days on market)
-
Updated:
-
Last Checked: 2 months ago
-
MLS®#: E4410060
-
Listed By: Re/max crossroads realty inc., brokerage
Beautiful End Unit Brick Freehold Townhome In A Super Convenient Location With Go & 401, Great Restaurants & Shopping Close By. Fabulous Open Concept Layout, Gleaming Hardwood Floors On Main Level, Walk Out To Giant Deck And Low Maintenance Landscaping, Fully Fenced Yard With Side Gate, Bright Finished Lower Level Features Large Windows & Laminate Floors; Garage Access To Home, Updated Bathroom Vanity & Kitchen Cupboards. Designer Features Throughout.
Extras
Includes: All Blinds, Stainless Fridge, Stove, Dishwasher; Washer/Dryer, Gazebo, Tv Brackets & Light Fixtures, A/C & Roof 2016
Property Details
Facts for 11 Playfair Road, Whitby
Status
Days on Market: 2
Last Status: Sold
Sold Date: Apr 12, 2019
Closed Date: Jun 14, 2019
Expiry Date: Aug 10, 2019
Sold Price: $545,000
Unavailable Date: Apr 12, 2019
Input Date: Apr 10, 2019
Property
Status: Sale
Property Type: Att/Row/Twnhouse
Style: 2-Storey
Age: 16-30
Area: Whitby
Community: Downtown Whitby
Availability Date: 60Days/Tbd
Inside
Bedrooms: 3
Bathrooms: 2
Kitchens: 1
Rooms: 6
Den/Family Room: Yes
Air Conditioning: Central Air
Fireplace: No
Laundry Level: Lower
Central Vacuum: N
Washrooms: 2
Building
Basement: Finished
Heat Type: Forced Air
Heat Source: Gas
Exterior: Brick
Elevator: N
Water Supply: Municipal
Special Designation: Unknown
Parking
Driveway: Private
Garage Spaces: 1
Garage Type: Built-In
Covered Parking Spaces: 1
Total Parking Spaces: 2
Fees
Tax Year: 2019
Tax Legal Description: Lot 86, Plan 40M1990, S/T Right As In Dr24745 S/T
Taxes: $3,743
Land
Cross Street: Brock & Maple
Municipality District: Whitby
Fronting On: South
Pool: None
Sewer: Sewers
Lot Frontage: 25.51 Feet
Additional Media
- Virtual Tour: http://www.anthonysvirtualtours.com/Agents/TC1S614ERE/gallery.php?id=72
Rooms
Room details for 11 Playfair Road, Whitby
| Type | Dimensions | Description |
|---|---|---|
| Living Main | 3.62 x 6.20 | Hardwood Floor, Open Concept |
| Dining Main | 3.84 x 4.27 | Hardwood Floor, Walk-Out |
| Kitchen Main | 2.60 x 3.50 | Ceramic Floor, Updated |
| Master 2nd | 2.59 x 3.95 | Vaulted Ceiling, His/Hers Closets, Semi Ensuite |
| 2nd Br 2nd | 3.05 x 3.35 | Hardwood Floor, Large Closet |
| 3rd Br 2nd | 3.40 x 3.95 | Closet |
| Family Bsmt | 3.40 x 5.58 | Laminate, Above Grade Window, Access To Garage |
| Laundry Bsmt | - | Above Grade Window |
| XXXXXXXX | XXX XX, XXXX |
XXXX XXX XXXX |
$XXX,XXX |
| XXX XX, XXXX |
XXXXXX XXX XXXX |
$XXX,XXX |
| XXXXXXXX XXXX | XXX XX, XXXX | $545,000 XXX XXXX |
| XXXXXXXX XXXXXX | XXX XX, XXXX | $539,800 XXX XXXX |

Earl A Fairman Public School
Elementary: PublicSt John the Evangelist Catholic School
Elementary: CatholicSt Marguerite d'Youville Catholic School
Elementary: CatholicWest Lynde Public School
Elementary: PublicPringle Creek Public School
Elementary: PublicJulie Payette
Elementary: PublicÉSC Saint-Charles-Garnier
Secondary: CatholicHenry Street High School
Secondary: PublicAll Saints Catholic Secondary School
Secondary: CatholicAnderson Collegiate and Vocational Institute
Secondary: PublicFather Leo J Austin Catholic Secondary School
Secondary: CatholicDonald A Wilson Secondary School
Secondary: Public

