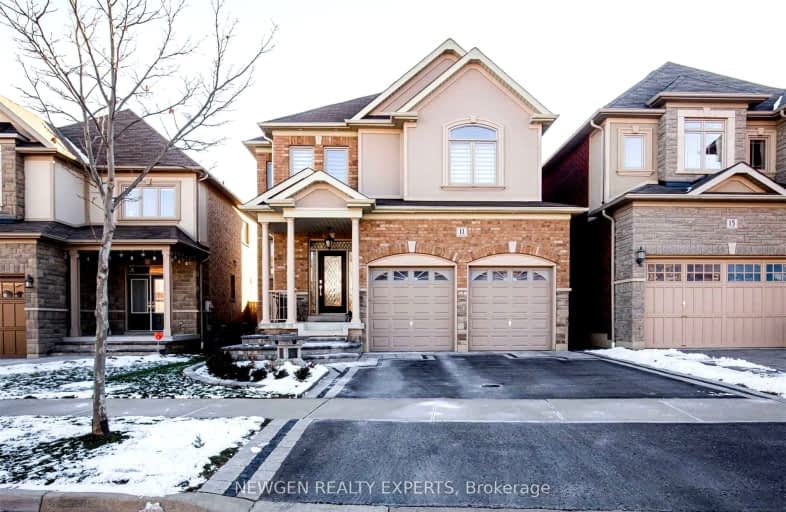Car-Dependent
- Most errands require a car.
Some Transit
- Most errands require a car.
Bikeable
- Some errands can be accomplished on bike.

ÉIC Saint-Charles-Garnier
Elementary: CatholicSt Bernard Catholic School
Elementary: CatholicOrmiston Public School
Elementary: PublicFallingbrook Public School
Elementary: PublicSt Matthew the Evangelist Catholic School
Elementary: CatholicGlen Dhu Public School
Elementary: PublicÉSC Saint-Charles-Garnier
Secondary: CatholicAll Saints Catholic Secondary School
Secondary: CatholicAnderson Collegiate and Vocational Institute
Secondary: PublicFather Leo J Austin Catholic Secondary School
Secondary: CatholicDonald A Wilson Secondary School
Secondary: PublicSinclair Secondary School
Secondary: Public-
State & Main Kitchen & Bar
378 Taunton Road E, Whitby, ON L1R 0H4 0.51km -
The Royal Oak
304 Taunton Road E, Whitby, ON L1R 3K4 0.77km -
Chuck's Roadhouse
700 Taunton Road E, Whitby, ON L1R 0K6 0.95km
-
Second Cup
304 Taunton Road E, Whitby, ON L1R 2K5 0.79km -
Starbucks
660 Taunton Road E, Whitby, ON L1Z 1V6 0.93km -
Pür & Simple
4071 Thickson Road N, Whitby, ON L1R 2X3 0.98km
-
LA Fitness
350 Taunton Road East, Whitby, ON L1R 0H4 0.61km -
Orangetheory Fitness Whitby
4071 Thickson Rd N, Whitby, ON L1R 2X3 0.98km -
fit4less
3500 Brock Street N, Unit 1, Whitby, ON L1R 3J4 2.17km
-
Shoppers Drug Mart
4081 Thickson Rd N, Whitby, ON L1R 2X3 0.98km -
I.D.A. - Jerry's Drug Warehouse
223 Brock St N, Whitby, ON L1N 4N6 4.58km -
Shoppers Drug Mart
1801 Dundas Street E, Whitby, ON L1N 2L3 4.99km
-
Gino's Pizza
308 Taunton Road E, Whitby, ON L1R 3K5 0.63km -
State & Main Kitchen & Bar
378 Taunton Road E, Whitby, ON L1R 0H4 0.51km -
Crown Pizza N Fried Chicken
308 Taunton Road E, Whitby, ON L1R 3K5 0.71km
-
Whitby Mall
1615 Dundas Street E, Whitby, ON L1N 7G3 4.94km -
Oshawa Centre
419 King Street W, Oshawa, ON L1J 2K5 6.12km -
Winners
320 Taunton Rd E, Power Centre, Whitby, ON L1R 3K4 0.61km
-
Farm Boy
360 Taunton Road E, Whitby, ON L1R 0H4 0.7km -
Conroy's No Frills
3555 Thickson Road, Whitby, ON L1R 1Z6 1.75km -
Bulk Barn
150 Taunton Road W, Whitby, ON L1R 3H8 1.84km
-
Liquor Control Board of Ontario
74 Thickson Road S, Whitby, ON L1N 7T2 4.86km -
LCBO
400 Gibb Street, Oshawa, ON L1J 0B2 6.55km -
The Beer Store
200 Ritson Road N, Oshawa, ON L1H 5J8 6.84km
-
Canadian Tire Gas+
4080 Garden Street, Whitby, ON L1R 3K5 0.84km -
Petro-Canada
10 Taunton Rd E, Whitby, ON L1R 3L5 1.58km -
Lambert Oil Company
4505 Baldwin Street S, Whitby, ON L1R 2W5 1.65km
-
Landmark Cinemas
75 Consumers Drive, Whitby, ON L1N 9S2 6.39km -
Regent Theatre
50 King Street E, Oshawa, ON L1H 1B3 6.88km -
Cineplex Odeon
248 Kingston Road E, Ajax, ON L1S 1G1 8.62km
-
Whitby Public Library
701 Rossland Road E, Whitby, ON L1N 8Y9 2.65km -
Whitby Public Library
405 Dundas Street W, Whitby, ON L1N 6A1 5.05km -
Oshawa Public Library, McLaughlin Branch
65 Bagot Street, Oshawa, ON L1H 1N2 6.81km
-
Lakeridge Health
1 Hospital Court, Oshawa, ON L1G 2B9 6.17km -
North Whitby Medical Centre
3975 Garden Street, Whitby, ON L1R 3A4 0.86km -
Whitby Medical Walk In Clinic
3910 Brock Street N, Whitby, ON L1R 3E1 1.73km
-
McKinney Park and Splash Pad
1.24km -
Willow Park
50 Willow Park Dr, Whitby ON 2.98km -
Country Lane Park
Whitby ON 3.14km
-
CIBC
308 Taunton Rd E, Whitby ON L1R 0H4 0.68km -
RBC Royal Bank
480 Taunton Rd E (Baldwin), Whitby ON L1N 5R5 1.44km -
TD Bank Financial Group
110 Taunton Rd W, Whitby ON L1R 3H8 1.66km














