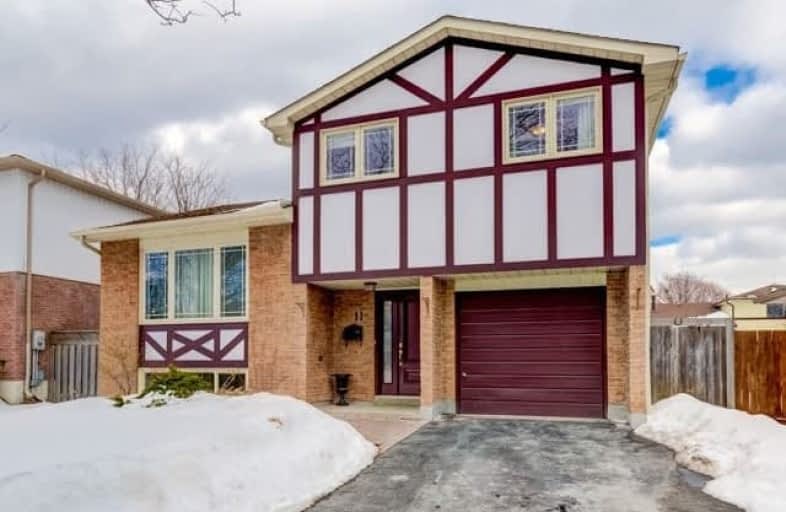Sold on Feb 24, 2019
Note: Property is not currently for sale or for rent.

-
Type: Detached
-
Style: Sidesplit 4
-
Lot Size: 47 x 100 Feet
-
Age: No Data
-
Taxes: $4,517 per year
-
Days on Site: 5 Days
-
Added: Feb 19, 2019 (5 days on market)
-
Updated:
-
Last Checked: 2 months ago
-
MLS®#: E4362235
-
Listed By: Royal lepage exceptional real estate services, brokerage
Just Move In! Child-Safe Court Location! Cozy Detached Home With Updates Everywhere! Freshly Painted! Very Clean! Laminate Flooring Throughout, All Windows Have Been Replaced, New 3 Piece Washroom, Interior Garage Entrance, Private Backyard Oasis With Deck And Retractable Awning, Garage Is Wired For A Workshop, Lots Of Living Space, Tree Lined Street.
Extras
Fridge, Stove, Built-In Dishwasher, Microwave Oven, Electric Light Fixtures, Updated Windows, Garage Door Opener And Remotes, Furnace, Hot Water Tank Is A Rental, Gas Fireplace Insert, Heat Pump, Retractable Back Deck Awning, Garden Shed
Property Details
Facts for 11 Shannon Court, Whitby
Status
Days on Market: 5
Last Status: Sold
Sold Date: Feb 24, 2019
Closed Date: Mar 21, 2019
Expiry Date: Jul 31, 2019
Sold Price: $552,000
Unavailable Date: Feb 24, 2019
Input Date: Feb 19, 2019
Property
Status: Sale
Property Type: Detached
Style: Sidesplit 4
Area: Whitby
Community: Lynde Creek
Availability Date: Immediate/Tba
Inside
Bedrooms: 3
Bedrooms Plus: 1
Bathrooms: 2
Kitchens: 1
Rooms: 7
Den/Family Room: Yes
Air Conditioning: Central Air
Fireplace: Yes
Washrooms: 2
Building
Basement: Finished
Heat Type: Forced Air
Heat Source: Gas
Exterior: Brick
Water Supply: Municipal
Special Designation: Unknown
Parking
Driveway: Private
Garage Spaces: 1
Garage Type: Attached
Covered Parking Spaces: 2
Fees
Tax Year: 2018
Tax Legal Description: Pcl 154-1, Sec M1005; Lt 154, Pl M1005 ; Whitby
Taxes: $4,517
Land
Cross Street: Brock Street/Burns S
Municipality District: Whitby
Fronting On: East
Parcel Number: 264980137
Pool: None
Sewer: Sewers
Lot Depth: 100 Feet
Lot Frontage: 47 Feet
Additional Media
- Virtual Tour: http://www.houssmax.ca/vtournb/c8574627
Rooms
Room details for 11 Shannon Court, Whitby
| Type | Dimensions | Description |
|---|---|---|
| Living In Betwn | 4.10 x 4.40 | Laminate, Casement Windows |
| Dining In Betwn | 2.90 x 3.60 | Laminate, L-Shaped Room |
| Kitchen In Betwn | 2.60 x 4.80 | Updated, Eat-In Kitchen, O/Looks Backyard |
| Master Upper | 3.90 x 5.30 | W/W Closet, Laminate |
| 2nd Br Upper | 2.80 x 4.30 | Closet Organizers, Laminate |
| 3rd Br Upper | 2.80 x 4.30 | Closet, Laminate |
| Family Ground | 3.50 x 5.10 | Brick Fireplace, 3 Pc Bath, W/O To Deck |
| Rec Bsmt | 4.10 x 4.40 | |
| 4th Br Bsmt | 2.00 x 3.50 | Mirrored Closet |
| XXXXXXXX | XXX XX, XXXX |
XXXX XXX XXXX |
$XXX,XXX |
| XXX XX, XXXX |
XXXXXX XXX XXXX |
$XXX,XXX |
| XXXXXXXX XXXX | XXX XX, XXXX | $552,000 XXX XXXX |
| XXXXXXXX XXXXXX | XXX XX, XXXX | $549,900 XXX XXXX |

Earl A Fairman Public School
Elementary: PublicSt John the Evangelist Catholic School
Elementary: CatholicSt Marguerite d'Youville Catholic School
Elementary: CatholicWest Lynde Public School
Elementary: PublicSir William Stephenson Public School
Elementary: PublicWhitby Shores P.S. Public School
Elementary: PublicÉSC Saint-Charles-Garnier
Secondary: CatholicHenry Street High School
Secondary: PublicAll Saints Catholic Secondary School
Secondary: CatholicAnderson Collegiate and Vocational Institute
Secondary: PublicFather Leo J Austin Catholic Secondary School
Secondary: CatholicDonald A Wilson Secondary School
Secondary: Public- 3 bath
- 3 bed
50 Peter Hogg Court, Whitby, Ontario • L1P 0N2 • Rural Whitby


