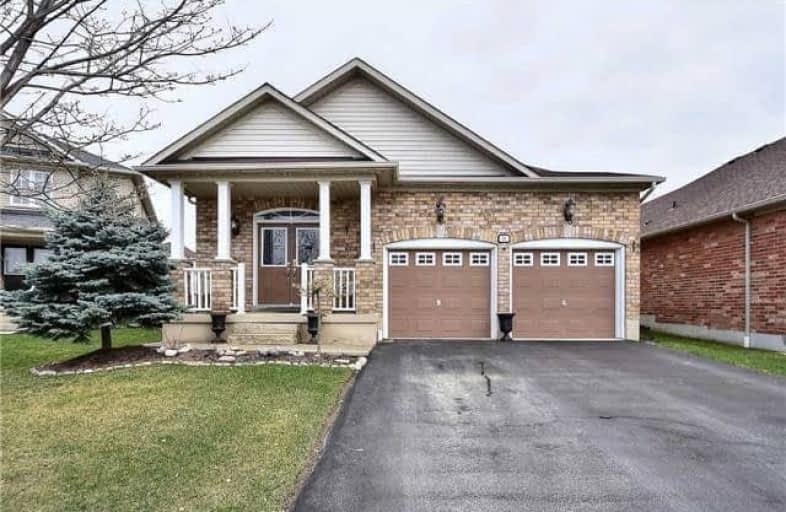
All Saints Elementary Catholic School
Elementary: Catholic
1.83 km
St Luke the Evangelist Catholic School
Elementary: Catholic
0.87 km
Jack Miner Public School
Elementary: Public
1.17 km
Captain Michael VandenBos Public School
Elementary: Public
1.24 km
Williamsburg Public School
Elementary: Public
0.77 km
Robert Munsch Public School
Elementary: Public
1.64 km
ÉSC Saint-Charles-Garnier
Secondary: Catholic
1.60 km
Henry Street High School
Secondary: Public
4.82 km
All Saints Catholic Secondary School
Secondary: Catholic
1.86 km
Father Leo J Austin Catholic Secondary School
Secondary: Catholic
2.96 km
Donald A Wilson Secondary School
Secondary: Public
2.06 km
Sinclair Secondary School
Secondary: Public
3.00 km





