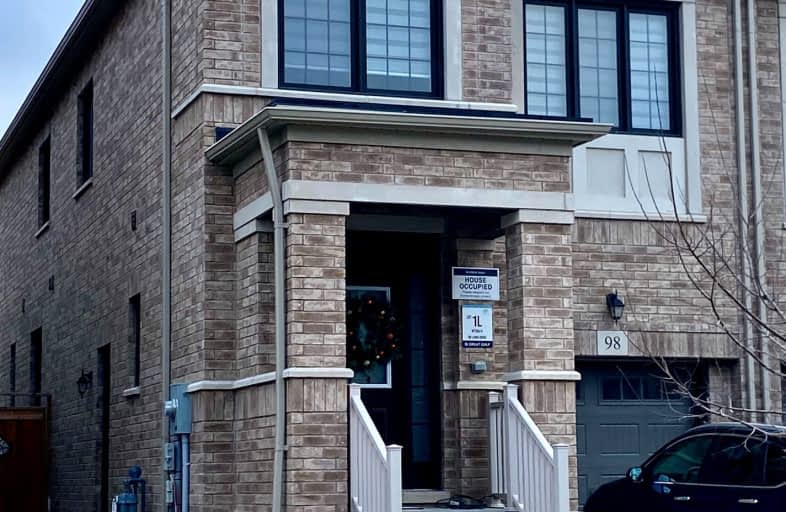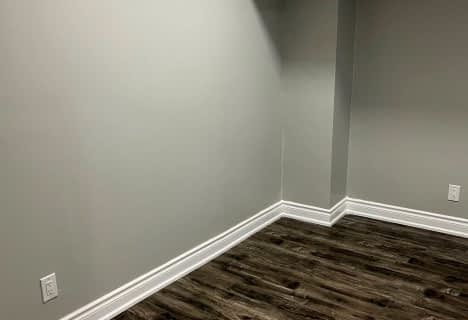Car-Dependent
- Almost all errands require a car.
Some Transit
- Most errands require a car.
Somewhat Bikeable
- Most errands require a car.

All Saints Elementary Catholic School
Elementary: CatholicColonel J E Farewell Public School
Elementary: PublicSt Luke the Evangelist Catholic School
Elementary: CatholicRomeo Dallaire Public School
Elementary: PublicCaptain Michael VandenBos Public School
Elementary: PublicWilliamsburg Public School
Elementary: PublicÉSC Saint-Charles-Garnier
Secondary: CatholicAll Saints Catholic Secondary School
Secondary: CatholicDonald A Wilson Secondary School
Secondary: PublicNotre Dame Catholic Secondary School
Secondary: CatholicSinclair Secondary School
Secondary: PublicJ Clarke Richardson Collegiate
Secondary: Public-
Baycliffe Park
67 Baycliffe Dr, Whitby ON L1P 1W7 1.02km -
Country Lane Park
Whitby ON 1.6km -
Whitby Soccer Dome
695 Rossland Rd W, Whitby ON L1R 2P2 2.44km
-
TD Bank Financial Group
3050 Garden St (at Rossland Rd), Whitby ON L1R 2G7 3.8km -
Scotiabank
309 Dundas St W, Whitby ON L1N 2M6 4.6km -
Meridian Credit Union ATM
4061 Thickson Rd N, Whitby ON L1R 2X3 5.27km
- 1 bath
- 1 bed
- 700 sqft
Lower-49 Garrardview Street, Ajax, Ontario • L1Z 0N6 • Northeast Ajax














