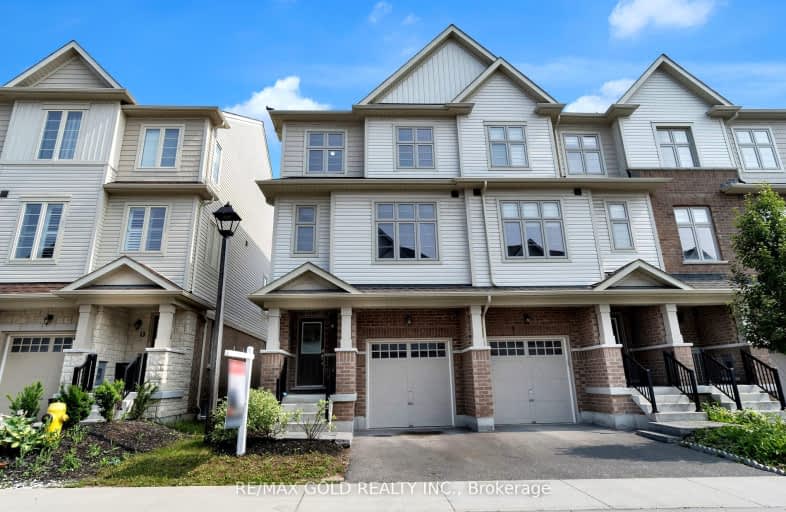Car-Dependent
- Almost all errands require a car.
11
/100
Some Transit
- Most errands require a car.
28
/100
Somewhat Bikeable
- Most errands require a car.
36
/100

St Leo Catholic School
Elementary: Catholic
0.61 km
Meadowcrest Public School
Elementary: Public
1.11 km
Winchester Public School
Elementary: Public
0.80 km
Blair Ridge Public School
Elementary: Public
1.38 km
Brooklin Village Public School
Elementary: Public
0.60 km
Chris Hadfield P.S. (Elementary)
Elementary: Public
1.10 km
ÉSC Saint-Charles-Garnier
Secondary: Catholic
5.42 km
Brooklin High School
Secondary: Public
0.41 km
All Saints Catholic Secondary School
Secondary: Catholic
7.97 km
Father Leo J Austin Catholic Secondary School
Secondary: Catholic
6.28 km
Donald A Wilson Secondary School
Secondary: Public
8.17 km
Sinclair Secondary School
Secondary: Public
5.40 km
-
Cachet Park
140 Cachet Blvd, Whitby ON 1.49km -
Vipond Park
100 Vipond Rd, Whitby ON L1M 1K8 1.54km -
Cochrane Street Off Leash Dog Park
3.43km
-
BMO Bank of Montreal
3960 Brock St N (Taunton), Whitby ON L1R 3E1 5.81km -
TD Canada Trust ATM
3050 Garden St, Whitby ON L1R 2G7 7.33km -
RBC Royal Bank
714 Rossland Rd E (Garden), Whitby ON L1N 9L3 7.49km










