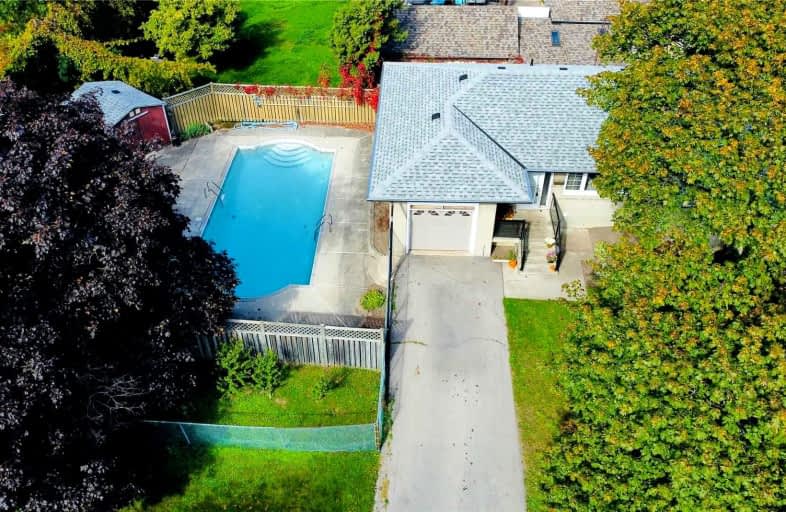
Video Tour

Earl A Fairman Public School
Elementary: Public
0.27 km
St John the Evangelist Catholic School
Elementary: Catholic
0.41 km
St Marguerite d'Youville Catholic School
Elementary: Catholic
1.08 km
West Lynde Public School
Elementary: Public
0.96 km
Colonel J E Farewell Public School
Elementary: Public
1.56 km
Julie Payette
Elementary: Public
1.42 km
ÉSC Saint-Charles-Garnier
Secondary: Catholic
4.07 km
Henry Street High School
Secondary: Public
1.13 km
All Saints Catholic Secondary School
Secondary: Catholic
1.86 km
Anderson Collegiate and Vocational Institute
Secondary: Public
2.31 km
Father Leo J Austin Catholic Secondary School
Secondary: Catholic
3.60 km
Donald A Wilson Secondary School
Secondary: Public
1.68 km











