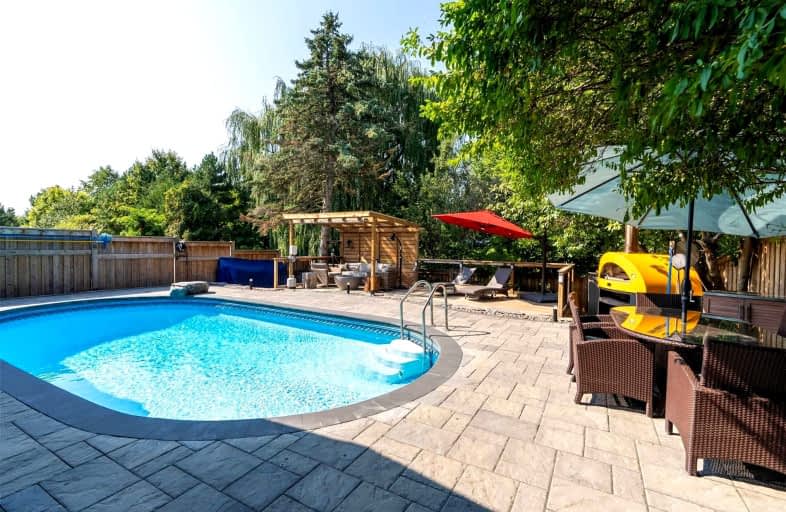
All Saints Elementary Catholic School
Elementary: Catholic
1.45 km
St John the Evangelist Catholic School
Elementary: Catholic
1.53 km
Colonel J E Farewell Public School
Elementary: Public
0.33 km
St Luke the Evangelist Catholic School
Elementary: Catholic
2.21 km
Captain Michael VandenBos Public School
Elementary: Public
1.79 km
Williamsburg Public School
Elementary: Public
2.17 km
ÉSC Saint-Charles-Garnier
Secondary: Catholic
3.95 km
Henry Street High School
Secondary: Public
2.58 km
All Saints Catholic Secondary School
Secondary: Catholic
1.35 km
Anderson Collegiate and Vocational Institute
Secondary: Public
3.87 km
Father Leo J Austin Catholic Secondary School
Secondary: Catholic
4.18 km
Donald A Wilson Secondary School
Secondary: Public
1.20 km














