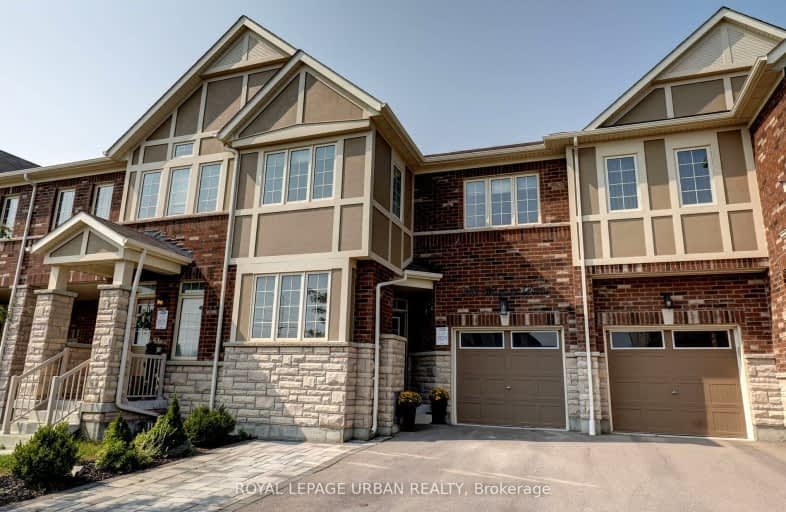Car-Dependent
- Almost all errands require a car.
13
/100
Some Transit
- Most errands require a car.
41
/100
Somewhat Bikeable
- Most errands require a car.
27
/100

All Saints Elementary Catholic School
Elementary: Catholic
2.07 km
St John the Evangelist Catholic School
Elementary: Catholic
1.65 km
West Lynde Public School
Elementary: Public
2.02 km
Colonel J E Farewell Public School
Elementary: Public
0.95 km
Captain Michael VandenBos Public School
Elementary: Public
2.40 km
Williamsburg Public School
Elementary: Public
2.73 km
ÉSC Saint-Charles-Garnier
Secondary: Catholic
4.57 km
Archbishop Denis O'Connor Catholic High School
Secondary: Catholic
4.21 km
Henry Street High School
Secondary: Public
2.60 km
All Saints Catholic Secondary School
Secondary: Catholic
1.98 km
Father Leo J Austin Catholic Secondary School
Secondary: Catholic
4.78 km
Donald A Wilson Secondary School
Secondary: Public
1.82 km
-
Central Park
Michael Blvd, Whitby ON 1.98km -
Baycliffe Park
67 Baycliffe Dr, Whitby ON L1P 1W7 2.66km -
Hobbs Park
28 Westport Dr, Whitby ON L1R 0J3 3.64km
-
Canmor Merchant Svc
600 Euclid St, Whitby ON L1N 5C2 2.21km -
CIBC Cash Dispenser
2 Salem Rd S, Ajax ON L1S 7T7 3.66km -
RBC Royal Bank
480 Taunton Rd E (Baldwin), Whitby ON L1N 5R5 4.47km














