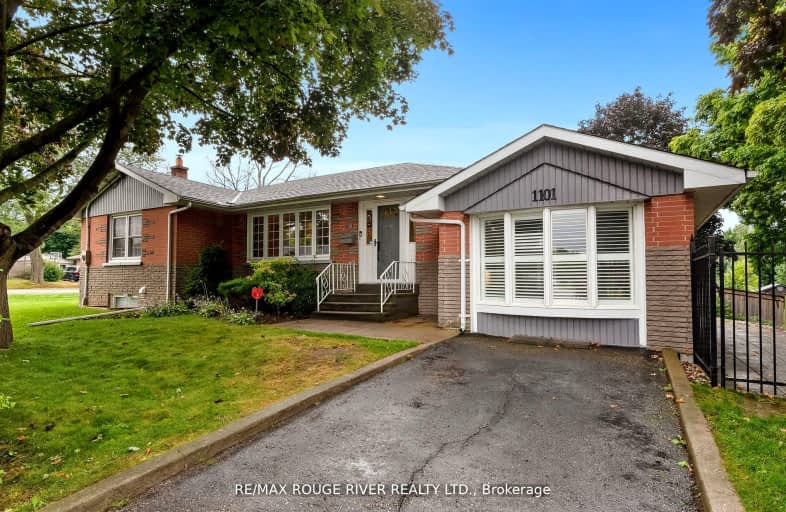Somewhat Walkable
- Some errands can be accomplished on foot.
Some Transit
- Most errands require a car.
Somewhat Bikeable
- Most errands require a car.

All Saints Elementary Catholic School
Elementary: CatholicEarl A Fairman Public School
Elementary: PublicSt John the Evangelist Catholic School
Elementary: CatholicSt Marguerite d'Youville Catholic School
Elementary: CatholicWest Lynde Public School
Elementary: PublicColonel J E Farewell Public School
Elementary: PublicÉSC Saint-Charles-Garnier
Secondary: CatholicHenry Street High School
Secondary: PublicAll Saints Catholic Secondary School
Secondary: CatholicAnderson Collegiate and Vocational Institute
Secondary: PublicFather Leo J Austin Catholic Secondary School
Secondary: CatholicDonald A Wilson Secondary School
Secondary: Public-
Peel Park
Burns St (Athol St), Whitby ON 1.81km -
Country Lane Park
Whitby ON 2.78km -
Baycliffe Park
67 Baycliffe Dr, Whitby ON L1P 1W7 2.93km
-
TD Bank Financial Group
404 Dundas St W, Whitby ON L1N 2M7 0.83km -
CoinFlip Bitcoin ATM
300 Dundas St E, Whitby ON L1N 2J1 1.4km -
RBC Royal Bank ATM
1755 Dundas St W, Whitby ON L1P 1Y9 2.62km
- 4 bath
- 4 bed
- 2000 sqft
39 Ingleborough Drive, Whitby, Ontario • L1N 8J7 • Blue Grass Meadows














