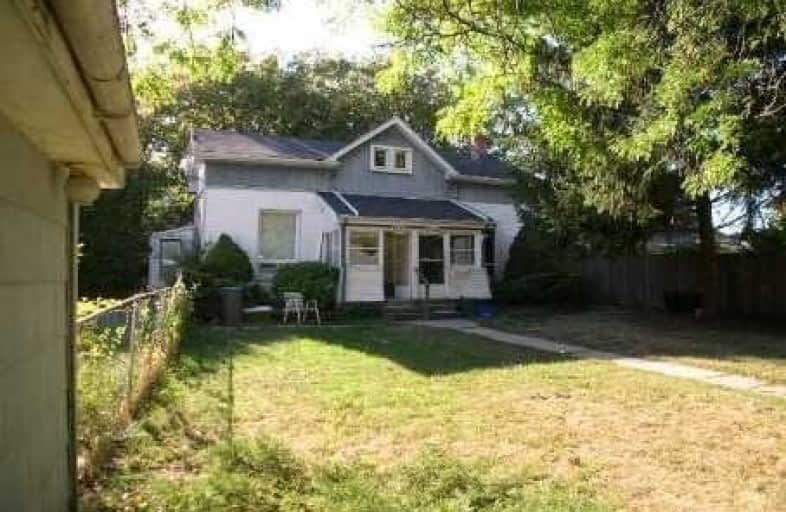Sold on Apr 27, 2020
Note: Property is not currently for sale or for rent.

-
Type: Duplex
-
Style: 2-Storey
-
Lot Size: 66 x 133.33 Feet
-
Age: No Data
-
Taxes: $3,428 per year
-
Days on Site: 7 Days
-
Added: Apr 20, 2020 (1 week on market)
-
Updated:
-
Last Checked: 3 months ago
-
MLS®#: E4745511
-
Listed By: Re/max west realty inc., brokerage
Calling All Handymen And Investors. Duplex - 2 Units Side By Side. 1106 Is 3 Bdrm W/2X3Pc Baths ..1104 Has 2 Bdrms & 3Pc Bath. On A Large Lot Close To The 401 And Downtown And 401
Extras
Unit 1104 Has Stove, Fridge, Washer & Dryer. 2 Furnaces Owned. 2 Hwts Rented. Roof Approx 7 Years Old.
Property Details
Facts for 1104 King Street, Whitby
Status
Days on Market: 7
Last Status: Sold
Sold Date: Apr 27, 2020
Closed Date: Jul 30, 2020
Expiry Date: Jul 20, 2020
Sold Price: $525,000
Unavailable Date: Apr 27, 2020
Input Date: Apr 20, 2020
Prior LSC: Listing with no contract changes
Property
Status: Sale
Property Type: Duplex
Style: 2-Storey
Area: Whitby
Community: Downtown Whitby
Availability Date: 60 Days/Tba
Inside
Bedrooms: 3
Bedrooms Plus: 2
Bathrooms: 3
Kitchens: 2
Rooms: 5
Den/Family Room: No
Air Conditioning: Window Unit
Fireplace: No
Washrooms: 3
Building
Basement: Other
Basement 2: Unfinished
Heat Type: Forced Air
Heat Source: Gas
Exterior: Alum Siding
Exterior: Vinyl Siding
Water Supply: Municipal
Special Designation: Unknown
Parking
Driveway: Private
Garage Spaces: 2
Garage Type: Detached
Covered Parking Spaces: 4
Total Parking Spaces: 6
Fees
Tax Year: 2019
Tax Legal Description: Lt 134 Pl H50030
Taxes: $3,428
Land
Cross Street: Dundas / Brock
Municipality District: Whitby
Fronting On: West
Pool: None
Sewer: Sewers
Lot Depth: 133.33 Feet
Lot Frontage: 66 Feet
Acres: < .50
Zoning: R6
Rooms
Room details for 1104 King Street, Whitby
| Type | Dimensions | Description |
|---|---|---|
| Kitchen Main | 3.24 x 4.02 | Breakfast Bar |
| Living Main | 3.82 x 5.55 | Combined W/Dining |
| Master Main | 6.80 x 2.64 | 3 Pc Ensuite, Sauna |
| 2nd Br 2nd | 2.96 x 3.52 | |
| 3rd Br 2nd | 2.95 x 2.94 | |
| Kitchen Main | 2.48 x 4.09 | |
| Living Main | 3.93 x 4.06 | |
| Br 2nd | 2.48 x 3.31 | Closet |
| 2nd Br 2nd | 2.60 x 3.58 |
| XXXXXXXX | XXX XX, XXXX |
XXXX XXX XXXX |
$XXX,XXX |
| XXX XX, XXXX |
XXXXXX XXX XXXX |
$XXX,XXX |
| XXXXXXXX XXXX | XXX XX, XXXX | $525,000 XXX XXXX |
| XXXXXXXX XXXXXX | XXX XX, XXXX | $550,000 XXX XXXX |

St John the Evangelist Catholic School
Elementary: CatholicSt Marguerite d'Youville Catholic School
Elementary: CatholicWest Lynde Public School
Elementary: PublicSir William Stephenson Public School
Elementary: PublicWhitby Shores P.S. Public School
Elementary: PublicJulie Payette
Elementary: PublicHenry Street High School
Secondary: PublicAll Saints Catholic Secondary School
Secondary: CatholicAnderson Collegiate and Vocational Institute
Secondary: PublicFather Leo J Austin Catholic Secondary School
Secondary: CatholicDonald A Wilson Secondary School
Secondary: PublicSinclair Secondary School
Secondary: Public