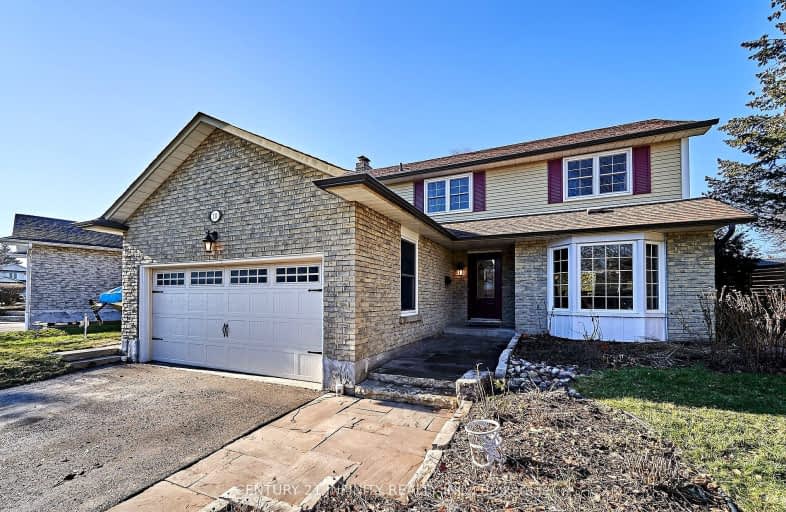Somewhat Walkable
- Some errands can be accomplished on foot.
Some Transit
- Most errands require a car.
Somewhat Bikeable
- Most errands require a car.

St Theresa Catholic School
Elementary: CatholicSt Paul Catholic School
Elementary: CatholicStephen G Saywell Public School
Elementary: PublicDr Robert Thornton Public School
Elementary: PublicC E Broughton Public School
Elementary: PublicPringle Creek Public School
Elementary: PublicFather Donald MacLellan Catholic Sec Sch Catholic School
Secondary: CatholicMonsignor Paul Dwyer Catholic High School
Secondary: CatholicR S Mclaughlin Collegiate and Vocational Institute
Secondary: PublicAnderson Collegiate and Vocational Institute
Secondary: PublicFather Leo J Austin Catholic Secondary School
Secondary: CatholicSinclair Secondary School
Secondary: Public-
Billie Jax Grill & Bar
1608 Dundas Street E, Whitby, ON L1N 2K8 1.13km -
Shadow Eagle Resto Bar & Grill
11-1801 Dundas Street E, Whitby, ON L1N 7C5 1.33km -
Dundas Tavern
1801 Dundas Street E, Whitby, ON L1N 9G3 1.36km
-
Tim Horton's
1818 Dundas Street E, Whitby, ON L1N 2L4 1.24km -
Coffee Culture
1525 Dundas St E, Whitby, ON L1P 1.27km -
McDonald's
1615 Dundas St E, Whitby, ON L1N 2L1 1.42km
-
F45 Training Oshawa Central
500 King St W, Oshawa, ON L1J 2K9 2.59km -
GoodLife Fitness
419 King Street W, Oshawa, ON L1J 2K5 2.78km -
GoodLife Fitness
75 Consumers Dr, Whitby, ON L1N 2C2 3.07km
-
Shoppers Drug Mart
1801 Dundas Street E, Whitby, ON L1N 2L3 1.39km -
Rexall
438 King Street W, Oshawa, ON L1J 2K9 2.74km -
I.D.A. - Jerry's Drug Warehouse
223 Brock St N, Whitby, ON L1N 4N6 2.79km
-
Dinner and Company
185 Thickson Road, Whitby, ON L1N 6T9 0.3km -
Pizzaco
185 Thickson Road, Unit 1, Whitby, ON L1N 6T9 0.32km -
Wing House
165 Garrard Road, Whitby, ON L1N 3K4 0.62km
-
Whitby Mall
1615 Dundas Street E, Whitby, ON L1N 7G3 1.41km -
Oshawa Centre
419 King Street W, Oshawa, ON L1J 2K5 2.89km -
The Brick Outlet
1540 Dundas St E, Whitby, ON L1N 2K7 1.02km
-
Zam Zam Food Market
1910 Dundas Street E, Unit 102, Whitby, ON L1N 2L6 1.3km -
Sobeys
1615 Dundas Street E, Whitby, ON L1N 2L1 1.29km -
Metro
70 Thickson Rd S, Whitby, ON L1N 7T2 1.43km
-
Liquor Control Board of Ontario
74 Thickson Road S, Whitby, ON L1N 7T2 1.39km -
LCBO
400 Gibb Street, Oshawa, ON L1J 0B2 3.26km -
The Beer Store
200 Ritson Road N, Oshawa, ON L1H 5J8 4.53km
-
Certigard (Petro-Canada)
1545 Rossland Road E, Whitby, ON L1N 9Y5 0.88km -
Petro-Canada
1602 Dundas St E, Whitby, ON L1N 2K8 1.13km -
Whitby Shell
1603 Dundas Street E, Whitby, ON L1N 2K9 1.22km
-
Landmark Cinemas
75 Consumers Drive, Whitby, ON L1N 9S2 3.09km -
Regent Theatre
50 King Street E, Oshawa, ON L1H 1B3 4.2km -
Cineplex Odeon
1351 Grandview Street N, Oshawa, ON L1K 0G1 7.94km
-
Whitby Public Library
701 Rossland Road E, Whitby, ON L1N 8Y9 2.06km -
Whitby Public Library
405 Dundas Street W, Whitby, ON L1N 6A1 3.29km -
Oshawa Public Library, McLaughlin Branch
65 Bagot Street, Oshawa, ON L1H 1N2 3.96km
-
Lakeridge Health
1 Hospital Court, Oshawa, ON L1G 2B9 3.49km -
Ontario Shores Centre for Mental Health Sciences
700 Gordon Street, Whitby, ON L1N 5S9 5.97km -
Kendalwood Clinic
1801 Dundas E, Whitby, ON L1N 2L3 1.32km
-
Deer Valley Park
ON 2.09km -
Vanier Park
VANIER St, Whitby ON 2.7km -
Boomers Play Place
111 Industrial Dr, Whitby ON L1N 5Z9 2.82km
-
BMO Bank of Montreal
55 Thornton Rd S, Oshawa ON L1J 5Y1 2.05km -
TD Canada Trust ATM
3050 Garden St, Whitby ON L1R 2G7 2.32km -
Western Union
245 King St W, Oshawa ON L1J 2J7 3.31km
- 4 bath
- 4 bed
- 2000 sqft
15 Bradford Court, Whitby, Ontario • L1N 0G6 • Blue Grass Meadows
- 4 bath
- 4 bed
- 2500 sqft
98 Frederick Street, Whitby, Ontario • L1N 3T4 • Blue Grass Meadows
- 3 bath
- 4 bed
- 2000 sqft
23 BREMNER Street West, Whitby, Ontario • L1R 0P8 • Rolling Acres














