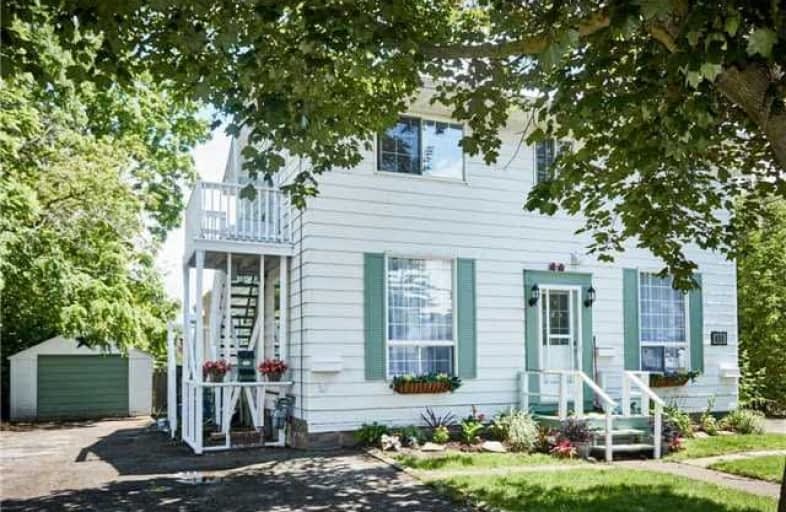Sold on Aug 09, 2017
Note: Property is not currently for sale or for rent.

-
Type: Multiplex
-
Style: Other
-
Lot Size: 66 x 176 Feet
-
Age: 100+ years
-
Taxes: $4,685 per year
-
Days on Site: 41 Days
-
Added: Sep 07, 2019 (1 month on market)
-
Updated:
-
Last Checked: 2 months ago
-
MLS®#: E3857846
-
Listed By: Royal lepage frank real estate, brokerage
Charming Legal 3 Unit Dwelling Located In Downtown Whitby. Large Lot, 2 Driveways, Detached Garage, Zoned R6-Dt. Attached Schedule With Permitted Uses. Fabulous Location, Walk To Library, Parks, Shopping, Restaurants, Schools, Local Transportation. Main Unit Is Heated With Forced Air Gas, 2 Units Heated With Ebb. Separate Laundry For Both Main Floor Units. Roof Approximately 3 Yrs. Freshly Painted, Remodeled Kitchen & Baths.
Extras
Included: 3 Fridges, 3 Stoves, 1 Built In Dishwasher, Washer/Dryer, And Stackable Washer/Dryer, Electric Light Fixtures. Survey On File. Tenant In Unit 2 Only, (Main Floor, Side Door) Book Showings For Monday, Saturdays, Or Tuesday After 4.
Property Details
Facts for 111 Kent Street, Whitby
Status
Days on Market: 41
Last Status: Sold
Sold Date: Aug 09, 2017
Closed Date: Oct 02, 2017
Expiry Date: Sep 30, 2017
Sold Price: $565,000
Unavailable Date: Aug 09, 2017
Input Date: Jun 29, 2017
Property
Status: Sale
Property Type: Multiplex
Style: Other
Age: 100+
Area: Whitby
Community: Downtown Whitby
Availability Date: 30 Days/Tba
Inside
Bedrooms: 4
Bathrooms: 3
Kitchens: 3
Rooms: 12
Den/Family Room: No
Air Conditioning: None
Fireplace: No
Central Vacuum: N
Washrooms: 3
Utilities
Electricity: Yes
Gas: Yes
Cable: Yes
Telephone: Yes
Building
Basement: Part Bsmt
Heat Type: Forced Air
Heat Source: Gas
Exterior: Vinyl Siding
Exterior: Wood
Water Supply: Municipal
Special Designation: Unknown
Parking
Driveway: Pvt Double
Garage Spaces: 1
Garage Type: Detached
Covered Parking Spaces: 6
Total Parking Spaces: 7
Fees
Tax Year: 2017
Tax Legal Description: Lt 134 Pl H50030
Taxes: $4,685
Land
Cross Street: Dundas/Brock
Municipality District: Whitby
Fronting On: East
Pool: None
Sewer: Sewers
Lot Depth: 176 Feet
Lot Frontage: 66 Feet
Zoning: R-6 Dt
Rooms
Room details for 111 Kent Street, Whitby
| Type | Dimensions | Description |
|---|---|---|
| Kitchen Main | 3.48 x 5.94 | Hardwood Floor, Combined W/Living |
| Master Main | 3.48 x 3.66 | Hardwood Floor, Closet |
| Kitchen Main | 2.91 x 3.58 | B/I Dishwasher |
| Dining Main | 3.45 x 4.72 | Hardwood Floor |
| Living Main | 3.58 x 4.80 | Wood Floor |
| Master Main | 2.84 x 3.66 | Wood Floor, Double Closet |
| Living Upper | 3.10 x 6.10 | Laminate |
| Master Upper | 2.89 x 3.58 | Hardwood Floor, Closet |
| 2nd Br Upper | 2.17 x 3.33 | Hardwood Floor, Closet |
| Kitchen Upper | 1.89 x 2.41 |
| XXXXXXXX | XXX XX, XXXX |
XXXX XXX XXXX |
$XXX,XXX |
| XXX XX, XXXX |
XXXXXX XXX XXXX |
$XXX,XXX |
| XXXXXXXX XXXX | XXX XX, XXXX | $565,000 XXX XXXX |
| XXXXXXXX XXXXXX | XXX XX, XXXX | $589,900 XXX XXXX |

Earl A Fairman Public School
Elementary: PublicSt John the Evangelist Catholic School
Elementary: CatholicSt Marguerite d'Youville Catholic School
Elementary: CatholicWest Lynde Public School
Elementary: PublicSir William Stephenson Public School
Elementary: PublicJulie Payette
Elementary: PublicÉSC Saint-Charles-Garnier
Secondary: CatholicHenry Street High School
Secondary: PublicAll Saints Catholic Secondary School
Secondary: CatholicAnderson Collegiate and Vocational Institute
Secondary: PublicFather Leo J Austin Catholic Secondary School
Secondary: CatholicDonald A Wilson Secondary School
Secondary: Public- 2 bath
- 4 bed
- 1100 sqft
72 Thickson Road, Whitby, Ontario • L1N 3P9 • Blue Grass Meadows



