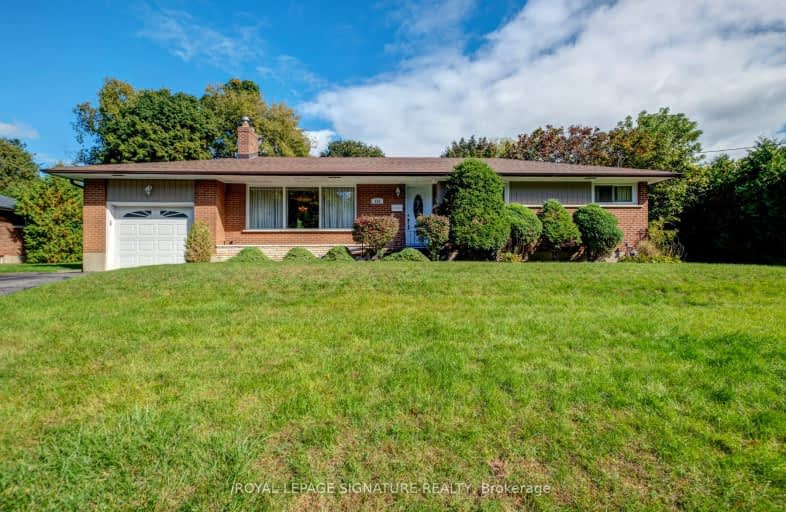Car-Dependent
- Most errands require a car.
Some Transit
- Most errands require a car.
Somewhat Bikeable
- Most errands require a car.

École élémentaire Antonine Maillet
Elementary: PublicAdelaide Mclaughlin Public School
Elementary: PublicSt Paul Catholic School
Elementary: CatholicStephen G Saywell Public School
Elementary: PublicDr Robert Thornton Public School
Elementary: PublicJohn Dryden Public School
Elementary: PublicFather Donald MacLellan Catholic Sec Sch Catholic School
Secondary: CatholicDurham Alternative Secondary School
Secondary: PublicMonsignor Paul Dwyer Catholic High School
Secondary: CatholicR S Mclaughlin Collegiate and Vocational Institute
Secondary: PublicAnderson Collegiate and Vocational Institute
Secondary: PublicFather Leo J Austin Catholic Secondary School
Secondary: Catholic-
Willow Park
50 Willow Park Dr, Whitby ON 0.79km -
Deer Valley Park
Ontario 1.47km -
Limerick Park
Donegal Ave, Oshawa ON 2.11km
-
President's Choice Financial ATM
1801 Dundas St E, Whitby ON L1N 7C5 1.64km -
BMO Bank of Montreal
1615 Dundas St E, Whitby ON L1N 2L1 1.81km -
CIBC
1519 Dundas St E, Whitby ON L1N 2K6 2.03km
- 4 bath
- 4 bed
- 2000 sqft
15 Bradford Court, Whitby, Ontario • L1N 0G6 • Blue Grass Meadows
- 3 bath
- 4 bed
- 2000 sqft
23 BREMNER Street West, Whitby, Ontario • L1R 0P8 • Rolling Acres














