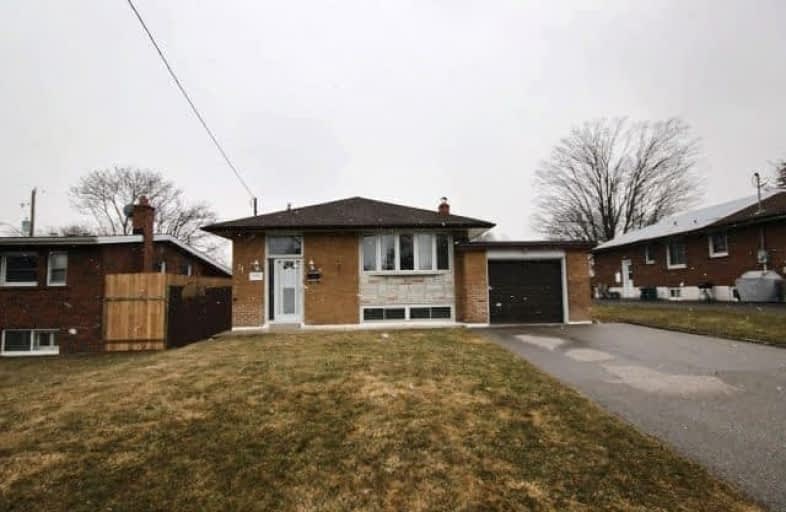Sold on May 10, 2018
Note: Property is not currently for sale or for rent.

-
Type: Detached
-
Style: Bungalow
-
Size: 700 sqft
-
Lot Size: 50 x 136.1 Feet
-
Age: No Data
-
Taxes: $3,948 per year
-
Days on Site: 24 Days
-
Added: Sep 07, 2019 (3 weeks on market)
-
Updated:
-
Last Checked: 2 months ago
-
MLS®#: E4098029
-
Listed By: Comfree commonsense network, brokerage
All Brick Bungalow With Finished Basement. 3+1 Bedrooms, 4 Piece Bath Upstairs, 2 Piece Downstairs. Hardwood Floors Throughout Upstairs Except In Kitchen And Bath. Lots Of Closet Space. Two Staircases To The Basement, One At The Front Entrance And One At The Side Entrance With Lots Of Potential. Single Car Garage, Large Driveway With Parking For At Least 4 Vehicles.
Property Details
Facts for 1120 Athol Street, Whitby
Status
Days on Market: 24
Last Status: Sold
Sold Date: May 10, 2018
Closed Date: Jun 27, 2018
Expiry Date: Aug 15, 2018
Sold Price: $510,000
Unavailable Date: May 10, 2018
Input Date: Apr 16, 2018
Property
Status: Sale
Property Type: Detached
Style: Bungalow
Size (sq ft): 700
Area: Whitby
Community: Downtown Whitby
Availability Date: Flex
Inside
Bedrooms: 3
Bedrooms Plus: 1
Bathrooms: 2
Kitchens: 1
Rooms: 6
Den/Family Room: No
Air Conditioning: Central Air
Fireplace: No
Washrooms: 2
Building
Basement: Finished
Heat Type: Forced Air
Heat Source: Gas
Exterior: Brick
Water Supply: Municipal
Special Designation: Unknown
Parking
Driveway: Private
Garage Spaces: 1
Garage Type: Attached
Covered Parking Spaces: 4
Total Parking Spaces: 5
Fees
Tax Year: 2018
Tax Legal Description: Lt 8 Pl 728 ; Whitby
Taxes: $3,948
Land
Cross Street: Brock/Consumers
Municipality District: Whitby
Fronting On: West
Pool: None
Sewer: Sewers
Lot Depth: 136.1 Feet
Lot Frontage: 50 Feet
Acres: < .50
Rooms
Room details for 1120 Athol Street, Whitby
| Type | Dimensions | Description |
|---|---|---|
| Master Main | 3.05 x 3.78 | |
| 2nd Br Main | 2.59 x 3.84 | |
| 3rd Br Main | 2.51 x 3.28 | |
| Dining Main | 3.86 x 5.56 | |
| Kitchen Main | 3.10 x 4.90 | |
| Living Main | 3.86 x 5.56 | |
| 4th Br Bsmt | 2.79 x 3.40 | |
| Laundry Bsmt | 1.68 x 2.54 | |
| Rec Bsmt | 4.09 x 9.96 |
| XXXXXXXX | XXX XX, XXXX |
XXXX XXX XXXX |
$XXX,XXX |
| XXX XX, XXXX |
XXXXXX XXX XXXX |
$XXX,XXX |
| XXXXXXXX XXXX | XXX XX, XXXX | $510,000 XXX XXXX |
| XXXXXXXX XXXXXX | XXX XX, XXXX | $525,000 XXX XXXX |

St Marguerite d'Youville Catholic School
Elementary: CatholicÉÉC Jean-Paul II
Elementary: CatholicC E Broughton Public School
Elementary: PublicWest Lynde Public School
Elementary: PublicSir William Stephenson Public School
Elementary: PublicJulie Payette
Elementary: PublicHenry Street High School
Secondary: PublicAll Saints Catholic Secondary School
Secondary: CatholicAnderson Collegiate and Vocational Institute
Secondary: PublicFather Leo J Austin Catholic Secondary School
Secondary: CatholicDonald A Wilson Secondary School
Secondary: PublicSinclair Secondary School
Secondary: Public

