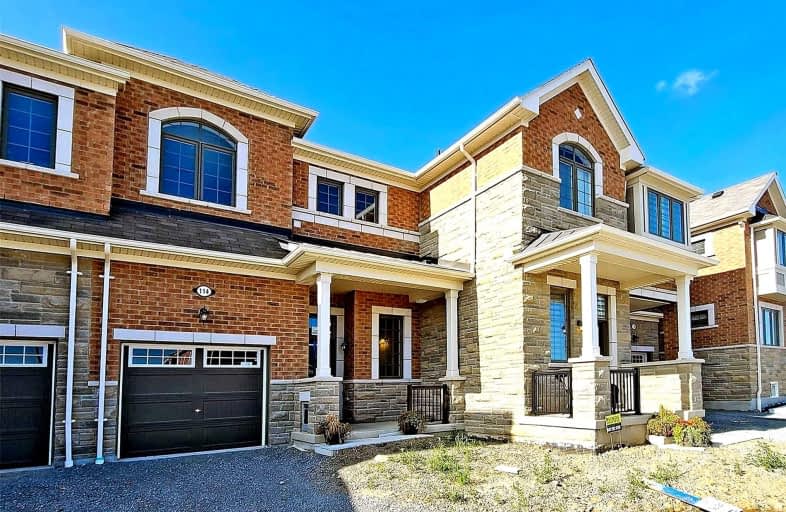
All Saints Elementary Catholic School
Elementary: Catholic
1.88 km
St John the Evangelist Catholic School
Elementary: Catholic
1.99 km
Colonel J E Farewell Public School
Elementary: Public
0.85 km
St Luke the Evangelist Catholic School
Elementary: Catholic
2.50 km
Captain Michael VandenBos Public School
Elementary: Public
2.10 km
Williamsburg Public School
Elementary: Public
2.35 km
ÉSC Saint-Charles-Garnier
Secondary: Catholic
4.30 km
Archbishop Denis O'Connor Catholic High School
Secondary: Catholic
4.23 km
Henry Street High School
Secondary: Public
3.00 km
All Saints Catholic Secondary School
Secondary: Catholic
1.79 km
Donald A Wilson Secondary School
Secondary: Public
1.67 km
J Clarke Richardson Collegiate
Secondary: Public
3.79 km














