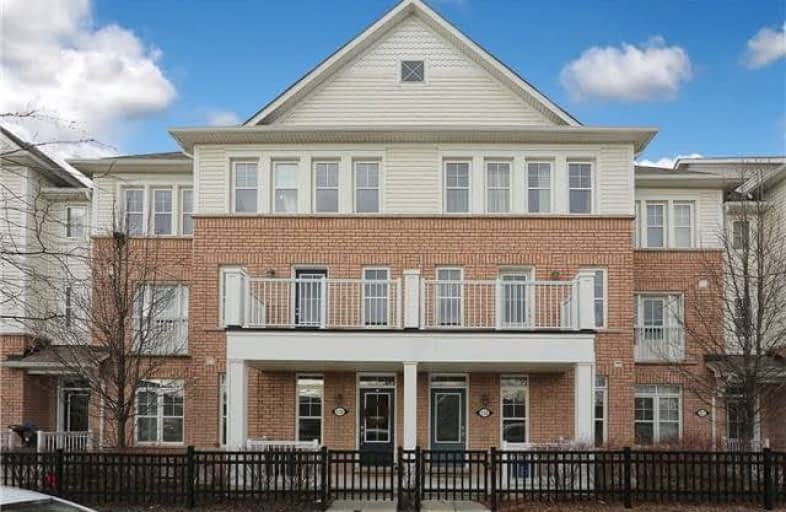Sold on Mar 07, 2018
Note: Property is not currently for sale or for rent.

-
Type: Att/Row/Twnhouse
-
Style: 3-Storey
-
Lot Size: 16.4 x 66.11 Feet
-
Age: 6-15 years
-
Taxes: $3,772 per year
-
Days on Site: 6 Days
-
Added: Sep 07, 2019 (6 days on market)
-
Updated:
-
Last Checked: 2 months ago
-
MLS®#: E4054210
-
Listed By: Sutton group-heritage realty inc., brokerage
Lakeside Living! Minutes To Hwys 401 & 412, Go Train And Shopping. Waterfront Trail At Doorstep. This 3 Bed 3 Bath Town Home Features Eat-In Kitchen, Stainless Steel Appliances & Walkout To Balcony, Sun Filled Family Room W/2nd Balcony, Master Retreat W/4Pc Ensuite And His & Hers Closets. Lower Level Includes Access To Garage. Must See Home! , Drop By Open House Saturday & Sunday !***For Details / Virtual Tour / More Pics Click Onto Realtor Website Link****
Extras
All Existing Appliances And Elf.
Property Details
Facts for 116 Harbourside Drive, Whitby
Status
Days on Market: 6
Last Status: Sold
Sold Date: Mar 07, 2018
Closed Date: May 01, 2018
Expiry Date: May 28, 2018
Sold Price: $550,000
Unavailable Date: Mar 07, 2018
Input Date: Mar 01, 2018
Property
Status: Sale
Property Type: Att/Row/Twnhouse
Style: 3-Storey
Age: 6-15
Area: Whitby
Community: Port Whitby
Availability Date: 60-90 Days
Inside
Bedrooms: 3
Bathrooms: 3
Kitchens: 1
Rooms: 8
Den/Family Room: Yes
Air Conditioning: Central Air
Fireplace: No
Washrooms: 3
Building
Basement: W/O
Heat Type: Forced Air
Heat Source: Gas
Exterior: Brick
Water Supply: Municipal
Special Designation: Unknown
Parking
Driveway: Private
Garage Spaces: 1
Garage Type: Built-In
Covered Parking Spaces: 1
Total Parking Spaces: 2
Fees
Tax Year: 2017
Tax Legal Description: Pt Blk 87, Plan 40M2413, Part 10, Plan 40R26839**
Taxes: $3,772
Additional Mo Fees: 64
Land
Cross Street: Victoria/Garden
Municipality District: Whitby
Fronting On: North
Parcel of Tied Land: Y
Pool: None
Sewer: Sewers
Lot Depth: 66.11 Feet
Lot Frontage: 16.4 Feet
Rooms
Room details for 116 Harbourside Drive, Whitby
| Type | Dimensions | Description |
|---|---|---|
| Kitchen 2nd | 3.89 x 4.70 | Ceramic Floor, Stainless Steel Appl, Backsplash |
| Breakfast 2nd | 2.79 x 4.70 | Ceramic Floor, W/O To Deck |
| Living 2nd | 4.52 x 4.67 | Laminate, Combined W/Dining, W/O To Balcony |
| Dining 2nd | 4.52 x 4.67 | Laminate, Combined W/Living, W/O To Balcony |
| Master 3rd | 3.96 x 3.76 | His/Hers Closets, 4 Pc Ensuite |
| 2nd Br 3rd | 2.31 x 4.12 | Broadloom, Closet |
| 3rd Br 3rd | 2.31 x 3.05 | Broadloom, Closet |
| Den Ground | 4.60 x 4.67 | Ceramic Floor, Combined W/Laundry, Access To Garage |
| XXXXXXXX | XXX XX, XXXX |
XXXX XXX XXXX |
$XXX,XXX |
| XXX XX, XXXX |
XXXXXX XXX XXXX |
$XXX,XXX |
| XXXXXXXX XXXX | XXX XX, XXXX | $550,000 XXX XXXX |
| XXXXXXXX XXXXXX | XXX XX, XXXX | $538,800 XXX XXXX |

Earl A Fairman Public School
Elementary: PublicSt John the Evangelist Catholic School
Elementary: CatholicSt Marguerite d'Youville Catholic School
Elementary: CatholicWest Lynde Public School
Elementary: PublicSir William Stephenson Public School
Elementary: PublicWhitby Shores P.S. Public School
Elementary: PublicHenry Street High School
Secondary: PublicAll Saints Catholic Secondary School
Secondary: CatholicAnderson Collegiate and Vocational Institute
Secondary: PublicFather Leo J Austin Catholic Secondary School
Secondary: CatholicDonald A Wilson Secondary School
Secondary: PublicAjax High School
Secondary: Public

