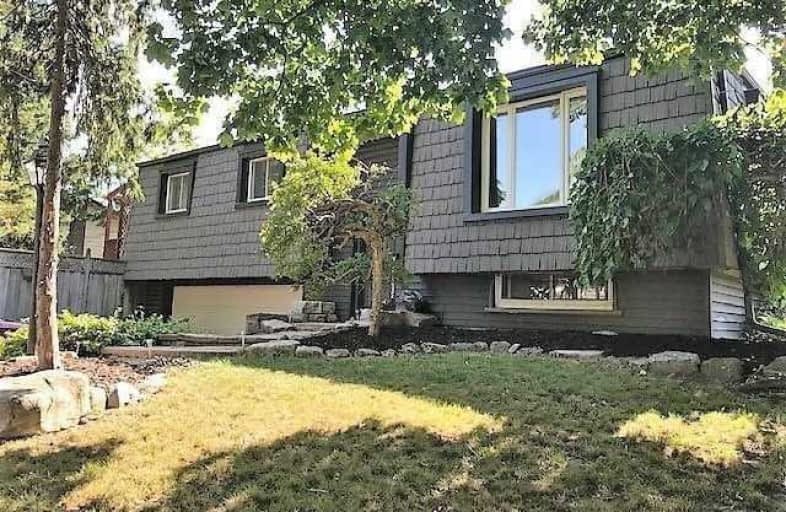Sold on Sep 03, 2020
Note: Property is not currently for sale or for rent.

-
Type: Detached
-
Style: Bungalow-Raised
-
Lot Size: 97.31 x 48.42 Feet
-
Age: No Data
-
Taxes: $4,300 per year
-
Days on Site: 6 Days
-
Added: Aug 28, 2020 (6 days on market)
-
Updated:
-
Last Checked: 2 months ago
-
MLS®#: E4889989
-
Listed By: Sutton group-heritage realty inc., brokerage
Charming Raised Bungalow In Excellent Family Friendly West Whitby Location Close To Lovely Parks, 401 And 407 Access, & Great Shopping! Large Principle Rooms. Very Bright With 2 Skylights On Main Floor & 2 Extra Windows Added In The Open Concept Liv/Din Room! Lrg Mstr Bedroom. 2nd Bedroom Has A Patio Door To The 2 Tiered Deck And Lovely Yard. Updated Kitchen With S/S Appls, Dbl Sinks & Window O/L Din Rm. Lower Lvl Has Lrg Rec Room With Gas F/P & 2Pc Bath.
Extras
Excellent Area With Many Mature Trees. Newer Gas Furnace, C/Air And Siding. Shingles '09, Breaker Panel '02. 6 Appls Incl!
Property Details
Facts for 116 Michael Boulevard, Whitby
Status
Days on Market: 6
Last Status: Sold
Sold Date: Sep 03, 2020
Closed Date: Nov 23, 2020
Expiry Date: Oct 31, 2020
Sold Price: $608,000
Unavailable Date: Sep 03, 2020
Input Date: Aug 28, 2020
Prior LSC: Listing with no contract changes
Property
Status: Sale
Property Type: Detached
Style: Bungalow-Raised
Area: Whitby
Community: Lynde Creek
Availability Date: Nov/Tba
Inside
Bedrooms: 3
Bathrooms: 2
Kitchens: 1
Rooms: 7
Den/Family Room: No
Air Conditioning: Central Air
Fireplace: Yes
Washrooms: 2
Building
Basement: Finished
Basement 2: Sep Entrance
Heat Type: Forced Air
Heat Source: Gas
Exterior: Brick
Exterior: Other
Water Supply: Municipal
Special Designation: Unknown
Other Structures: Garden Shed
Parking
Driveway: Private
Garage Spaces: 2
Garage Type: Built-In
Covered Parking Spaces: 2
Total Parking Spaces: 4
Fees
Tax Year: 2020
Tax Legal Description: Pcl 81-1, Sec M958; Lt 81, Plm959: Whitby
Taxes: $4,300
Highlights
Feature: Fenced Yard
Feature: Park
Feature: Public Transit
Land
Cross Street: Dundas/Jeffery
Municipality District: Whitby
Fronting On: West
Pool: None
Sewer: Sewers
Lot Depth: 48.42 Feet
Lot Frontage: 97.31 Feet
Lot Irregularities: West Line 103 Ft, Sou
Acres: < .50
Zoning: Res
Rooms
Room details for 116 Michael Boulevard, Whitby
| Type | Dimensions | Description |
|---|---|---|
| Kitchen Main | 3.02 x 3.32 | Skylight, B/I Dishwasher, B/I Microwave |
| Living Main | 3.49 x 5.36 | O/Looks Dining, French Doors, Laminate |
| Dining Main | 3.01 x 3.35 | O/Looks Living, Laminate, Crown Moulding |
| Foyer Main | 2.03 x 4.83 | Skylight, Laminate |
| Master Main | 3.27 x 4.69 | His/Hers Closets, Laminate |
| 2nd Br Main | 3.28 x 4.33 | W/O To Deck, Laminate |
| 3rd Br Main | 2.03 x 3.32 | Laminate |
| Family Lower | 3.77 x 6.31 | Gas Fireplace, 2 Pc Bath |
| XXXXXXXX | XXX XX, XXXX |
XXXX XXX XXXX |
$XXX,XXX |
| XXX XX, XXXX |
XXXXXX XXX XXXX |
$XXX,XXX | |
| XXXXXXXX | XXX XX, XXXX |
XXXXXXX XXX XXXX |
|
| XXX XX, XXXX |
XXXXXX XXX XXXX |
$XXX,XXX |
| XXXXXXXX XXXX | XXX XX, XXXX | $608,000 XXX XXXX |
| XXXXXXXX XXXXXX | XXX XX, XXXX | $620,000 XXX XXXX |
| XXXXXXXX XXXXXXX | XXX XX, XXXX | XXX XXXX |
| XXXXXXXX XXXXXX | XXX XX, XXXX | $620,000 XXX XXXX |

Earl A Fairman Public School
Elementary: PublicSt John the Evangelist Catholic School
Elementary: CatholicSt Marguerite d'Youville Catholic School
Elementary: CatholicWest Lynde Public School
Elementary: PublicColonel J E Farewell Public School
Elementary: PublicWhitby Shores P.S. Public School
Elementary: PublicÉSC Saint-Charles-Garnier
Secondary: CatholicHenry Street High School
Secondary: PublicAll Saints Catholic Secondary School
Secondary: CatholicAnderson Collegiate and Vocational Institute
Secondary: PublicFather Leo J Austin Catholic Secondary School
Secondary: CatholicDonald A Wilson Secondary School
Secondary: Public- 3 bath
- 3 bed
50 Peter Hogg Court, Whitby, Ontario • L1P 0N2 • Rural Whitby


