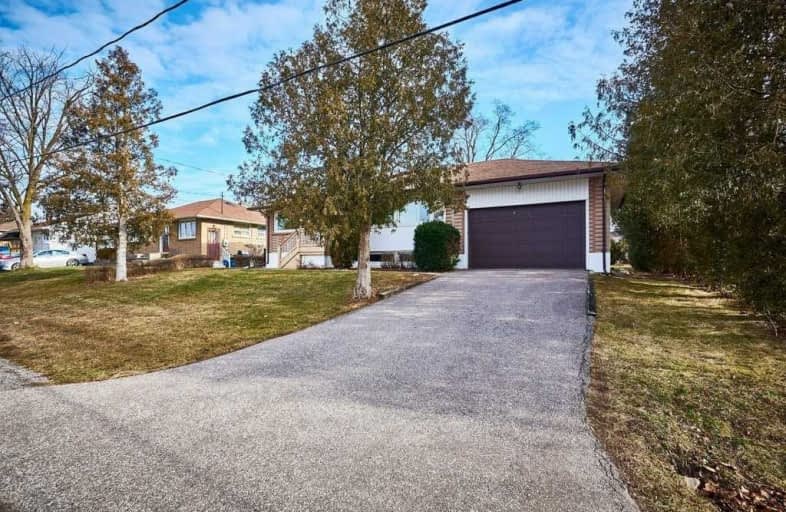
All Saints Elementary Catholic School
Elementary: Catholic
1.89 km
Earl A Fairman Public School
Elementary: Public
0.26 km
St John the Evangelist Catholic School
Elementary: Catholic
0.44 km
St Marguerite d'Youville Catholic School
Elementary: Catholic
1.09 km
West Lynde Public School
Elementary: Public
0.97 km
Julie Payette
Elementary: Public
1.38 km
ÉSC Saint-Charles-Garnier
Secondary: Catholic
4.07 km
Henry Street High School
Secondary: Public
1.11 km
All Saints Catholic Secondary School
Secondary: Catholic
1.88 km
Anderson Collegiate and Vocational Institute
Secondary: Public
2.27 km
Father Leo J Austin Catholic Secondary School
Secondary: Catholic
3.58 km
Donald A Wilson Secondary School
Secondary: Public
1.70 km








