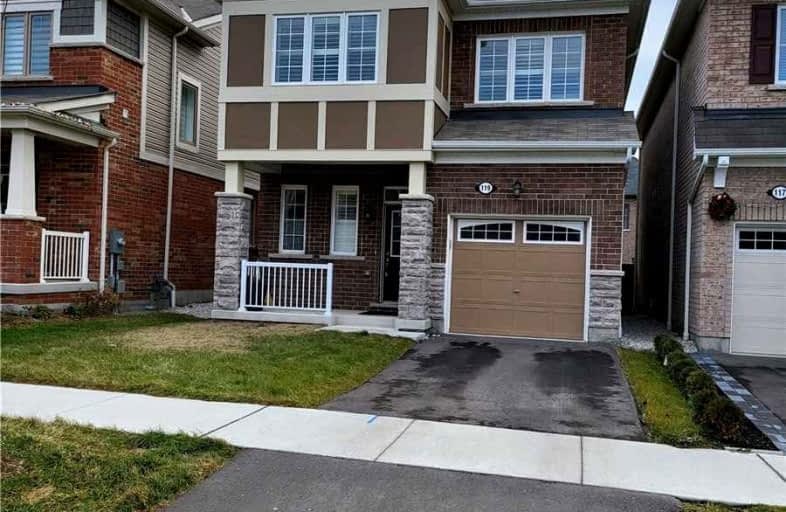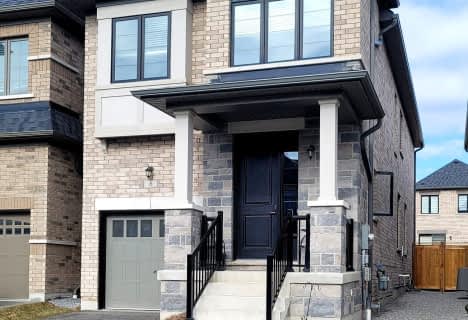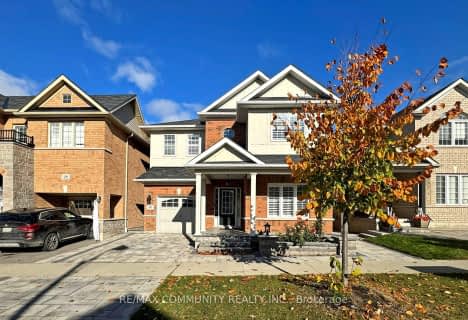
All Saints Elementary Catholic School
Elementary: Catholic
2.08 km
St John the Evangelist Catholic School
Elementary: Catholic
1.65 km
West Lynde Public School
Elementary: Public
2.01 km
Colonel J E Farewell Public School
Elementary: Public
0.96 km
Captain Michael VandenBos Public School
Elementary: Public
2.41 km
Williamsburg Public School
Elementary: Public
2.75 km
ÉSC Saint-Charles-Garnier
Secondary: Catholic
4.58 km
Archbishop Denis O'Connor Catholic High School
Secondary: Catholic
4.20 km
Henry Street High School
Secondary: Public
2.59 km
All Saints Catholic Secondary School
Secondary: Catholic
1.99 km
Father Leo J Austin Catholic Secondary School
Secondary: Catholic
4.80 km
Donald A Wilson Secondary School
Secondary: Public
1.83 km











