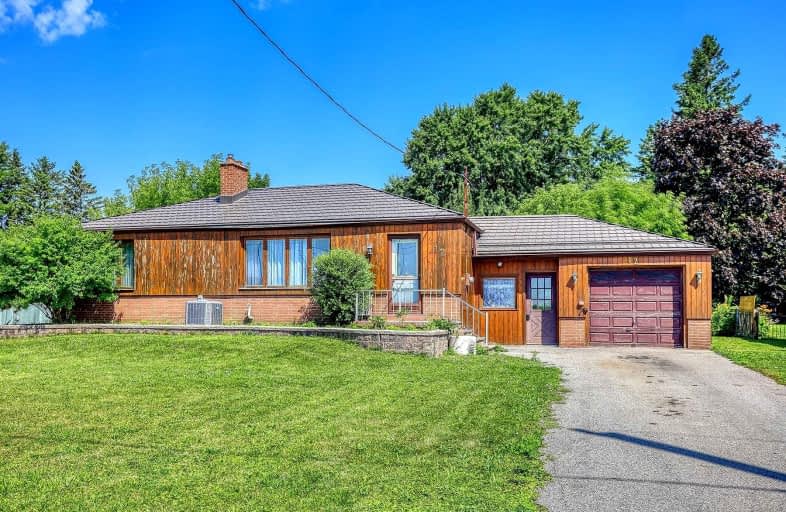Sold on Aug 17, 2022
Note: Property is not currently for sale or for rent.

-
Type: Detached
-
Style: Bungalow
-
Lot Size: 75 x 200 Feet
-
Age: No Data
-
Taxes: $4,932 per year
-
Days on Site: 27 Days
-
Added: Jul 21, 2022 (3 weeks on market)
-
Updated:
-
Last Checked: 2 months ago
-
MLS®#: E5705758
-
Listed By: Re/max rouge river realty ltd., brokerage
This Bungalow Is Located On A Premium Lot 75 X 200 Ft. Gorgeous Private Backyard It's Like Country In The City. Full Basement. Close To 401 Ramps, Shopping, Breezeway Between Garage & House, Could Be Easily Converted Into A Sep. Entry. Hydro In Garage. All Appliances, Light Fixtures, Work Out Equipment Included. Steel Roof, Municipal Water 2 Fireplace.
Extras
All Existing Appliances, Window Covering, All Work Out Equipment, Sum Pump Central Air
Property Details
Facts for 12 Almond Avenue, Whitby
Status
Days on Market: 27
Last Status: Sold
Sold Date: Aug 17, 2022
Closed Date: Sep 28, 2022
Expiry Date: Sep 30, 2022
Sold Price: $850,000
Unavailable Date: Aug 17, 2022
Input Date: Jul 21, 2022
Property
Status: Sale
Property Type: Detached
Style: Bungalow
Area: Whitby
Community: Rural Whitby
Availability Date: 30/Tba
Inside
Bedrooms: 3
Bathrooms: 1
Kitchens: 1
Rooms: 6
Den/Family Room: No
Air Conditioning: Central Air
Fireplace: Yes
Washrooms: 1
Building
Basement: Part Fin
Heat Type: Forced Air
Heat Source: Gas
Exterior: Brick
Exterior: Stucco/Plaster
Water Supply: Municipal
Special Designation: Unknown
Parking
Driveway: Private
Garage Spaces: 1
Garage Type: Attached
Covered Parking Spaces: 4
Total Parking Spaces: 5
Fees
Tax Year: 2022
Tax Legal Description: Lt 15 Pl 562 Whitby, Town Of Whitby Sold As Is
Taxes: $4,932
Land
Cross Street: Lakeridge/Hwy 2
Municipality District: Whitby
Fronting On: North
Pool: None
Sewer: Septic
Lot Depth: 200 Feet
Lot Frontage: 75 Feet
Rooms
Room details for 12 Almond Avenue, Whitby
| Type | Dimensions | Description |
|---|---|---|
| Kitchen Ground | 3.10 x 3.95 | Modern Kitchen, Laminate |
| Living Ground | 3.75 x 3.90 | Walk-Out, Fireplace, Crown Moulding |
| Dining Ground | 3.00 x 3.00 | |
| Prim Bdrm Ground | 3.80 x 3.90 | |
| 2nd Br Ground | 2.80 x 3.10 | |
| 3rd Br Ground | 2.68 x 2.82 | |
| Rec Bsmt | 4.10 x 11.00 | Fireplace |
| Workshop Bsmt | 3.90 x 3.95 | |
| Laundry Bsmt | 3.10 x 3.95 |
| XXXXXXXX | XXX XX, XXXX |
XXXX XXX XXXX |
$XXX,XXX |
| XXX XX, XXXX |
XXXXXX XXX XXXX |
$XXX,XXX |
| XXXXXXXX XXXX | XXX XX, XXXX | $850,000 XXX XXXX |
| XXXXXXXX XXXXXX | XXX XX, XXXX | $850,000 XXX XXXX |

École élémentaire publique L'Héritage
Elementary: PublicChar-Lan Intermediate School
Elementary: PublicSt Peter's School
Elementary: CatholicHoly Trinity Catholic Elementary School
Elementary: CatholicÉcole élémentaire catholique de l'Ange-Gardien
Elementary: CatholicWilliamstown Public School
Elementary: PublicÉcole secondaire publique L'Héritage
Secondary: PublicCharlottenburgh and Lancaster District High School
Secondary: PublicSt Lawrence Secondary School
Secondary: PublicÉcole secondaire catholique La Citadelle
Secondary: CatholicHoly Trinity Catholic Secondary School
Secondary: CatholicCornwall Collegiate and Vocational School
Secondary: Public

