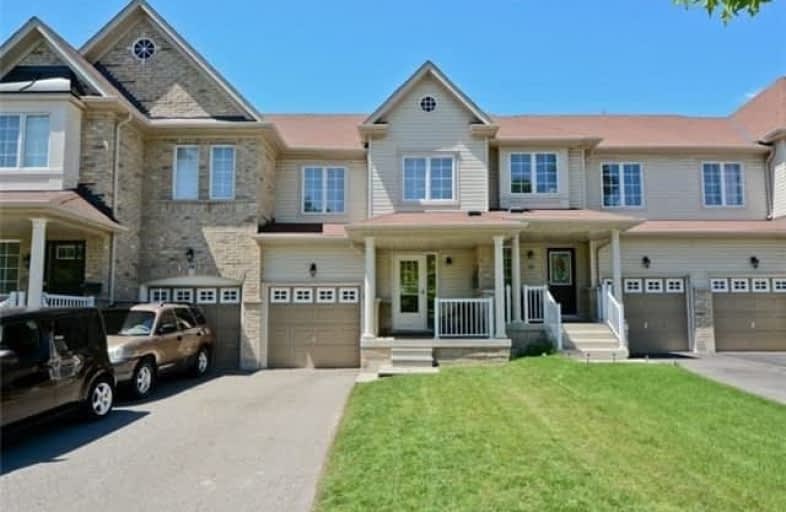Leased on Sep 15, 2017
Note: Property is not currently for sale or for rent.

-
Type: Att/Row/Twnhouse
-
Style: 2-Storey
-
Size: 1500 sqft
-
Lease Term: 1 Year
-
Possession: Asap
-
All Inclusive: N
-
Lot Size: 0 x 0
-
Age: 6-15 years
-
Days on Site: 9 Days
-
Added: Sep 07, 2019 (1 week on market)
-
Updated:
-
Last Checked: 2 months ago
-
MLS®#: E3917218
-
Listed By: Re/max performance realty inc., brokerage
Gorgeous 3 Bdrm Townhome Situated On A Quiet Street In Family Friendly Whitby! Upgrades Abound In This Freshly Painted Beauty Freshly Painted Beauty W Fantastic O/Concept Layout! Enjoy Living/Dining Rm W Hrdwd Flr'16, Upgraded Light Fixtures, Modern Kitchen W S/S Apps'13, Brkfst Bar, Tons Of Cupboard Space W Soft Close Hinges & W/O To Fully Fenced B/Yard W Upstairs Enjoy 3 Spacious Lrge W/I Closet! Lower Level Laundry Has Bdrms Including Master
Extras
**No Pets**No Smoking**Close To Schools, Parks, 401 & New 407! Driveway Fits 3 Cars** A Minutes Walk To Plaza With Metro, Shoppers Drug Mart, Tim Hortons, Esso, Starbucks, Etc. ** Tenant Pays Utilities ***
Property Details
Facts for 12 Brookstream Court, Whitby
Status
Days on Market: 9
Last Status: Leased
Sold Date: Sep 15, 2017
Closed Date: Oct 01, 2017
Expiry Date: Nov 06, 2017
Sold Price: $1,890
Unavailable Date: Sep 15, 2017
Input Date: Sep 06, 2017
Prior LSC: Listing with no contract changes
Property
Status: Lease
Property Type: Att/Row/Twnhouse
Style: 2-Storey
Size (sq ft): 1500
Age: 6-15
Area: Whitby
Community: Rolling Acres
Availability Date: Asap
Inside
Bedrooms: 3
Bathrooms: 3
Kitchens: 1
Rooms: 6
Den/Family Room: Yes
Air Conditioning: Central Air
Fireplace: Yes
Laundry: Ensuite
Laundry Level: Lower
Central Vacuum: N
Washrooms: 3
Utilities
Utilities Included: N
Electricity: No
Gas: No
Cable: No
Telephone: No
Building
Basement: Unfinished
Heat Type: Forced Air
Heat Source: Gas
Exterior: Brick
Exterior: Stone
Elevator: N
UFFI: No
Private Entrance: N
Water Supply Type: Unknown
Water Supply: Municipal
Physically Handicapped-Equipped: N
Special Designation: Unknown
Retirement: N
Parking
Driveway: Private
Parking Included: Yes
Garage Spaces: 1
Garage Type: Built-In
Covered Parking Spaces: 3
Total Parking Spaces: 4
Fees
Cable Included: No
Central A/C Included: Yes
Common Elements Included: Yes
Heating Included: No
Hydro Included: No
Water Included: No
Highlights
Feature: Fenced Yard
Feature: Hospital
Feature: Public Transit
Feature: Ravine
Feature: Rec Centre
Feature: School
Land
Cross Street: Taunton & Thickson
Municipality District: Whitby
Fronting On: East
Pool: None
Sewer: None
Waterfront: None
Payment Frequency: Monthly
| XXXXXXXX | XXX XX, XXXX |
XXXXXX XXX XXXX |
$X,XXX |
| XXX XX, XXXX |
XXXXXX XXX XXXX |
$X,XXX | |
| XXXXXXXX | XXX XX, XXXX |
XXXX XXX XXXX |
$XXX,XXX |
| XXX XX, XXXX |
XXXXXX XXX XXXX |
$XXX,XXX |
| XXXXXXXX XXXXXX | XXX XX, XXXX | $1,890 XXX XXXX |
| XXXXXXXX XXXXXX | XXX XX, XXXX | $1,890 XXX XXXX |
| XXXXXXXX XXXX | XXX XX, XXXX | $533,000 XXX XXXX |
| XXXXXXXX XXXXXX | XXX XX, XXXX | $499,900 XXX XXXX |

St Bernard Catholic School
Elementary: CatholicFallingbrook Public School
Elementary: PublicGlen Dhu Public School
Elementary: PublicSir Samuel Steele Public School
Elementary: PublicJohn Dryden Public School
Elementary: PublicSt Mark the Evangelist Catholic School
Elementary: CatholicFather Donald MacLellan Catholic Sec Sch Catholic School
Secondary: CatholicÉSC Saint-Charles-Garnier
Secondary: CatholicMonsignor Paul Dwyer Catholic High School
Secondary: CatholicAnderson Collegiate and Vocational Institute
Secondary: PublicFather Leo J Austin Catholic Secondary School
Secondary: CatholicSinclair Secondary School
Secondary: Public

