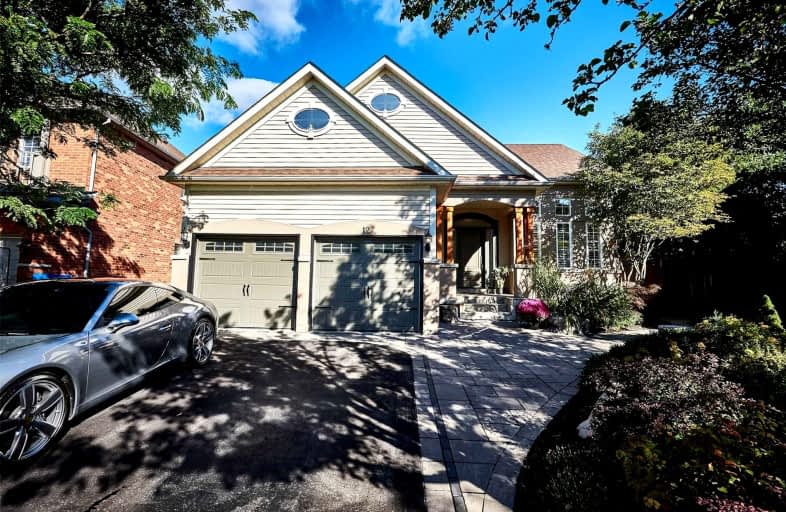
Earl A Fairman Public School
Elementary: Public
3.60 km
St John the Evangelist Catholic School
Elementary: Catholic
3.02 km
St Marguerite d'Youville Catholic School
Elementary: Catholic
2.26 km
West Lynde Public School
Elementary: Public
2.38 km
Sir William Stephenson Public School
Elementary: Public
2.58 km
Whitby Shores P.S. Public School
Elementary: Public
0.53 km
Henry Street High School
Secondary: Public
2.48 km
All Saints Catholic Secondary School
Secondary: Catholic
4.96 km
Anderson Collegiate and Vocational Institute
Secondary: Public
4.66 km
Father Leo J Austin Catholic Secondary School
Secondary: Catholic
6.86 km
Donald A Wilson Secondary School
Secondary: Public
4.75 km
Ajax High School
Secondary: Public
4.86 km














