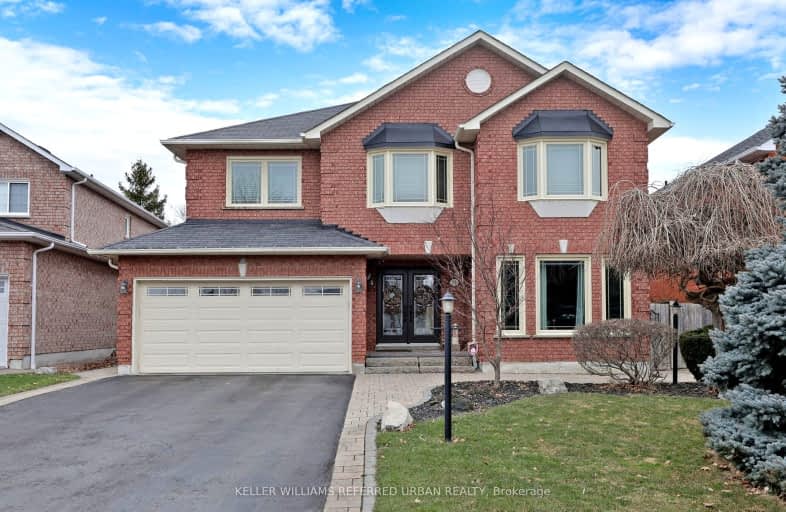Sold on Mar 26, 2024
Note: Property is not currently for sale or for rent.

-
Type: Detached
-
Style: 2-Storey
-
Size: 2500 sqft
-
Lot Size: 46.81 x 114.23 Feet
-
Age: No Data
-
Taxes: $7,499 per year
-
Days on Site: 7 Days
-
Added: Mar 19, 2024 (1 week on market)
-
Updated:
-
Last Checked: 3 months ago
-
MLS®#: E8154354
-
Listed By: Keller williams referred urban realty
Welcome To Your Forever Home! This Stunning 4+2 Bedroom Detached is Situated in a family-friendly pocket in North Whitby w/ a diverse community of generous parklands & trails! With 8 public schools & 6 Catholic schools serving in the Rolling Acres Neighbourhood, the special programs offered at local schools include Advanced Placement, French Immersion & International Baccalaureate.The home boasts Over 4000 Sf Of Total Living Space W/ The Coziest Family Room & Gleaming Hardwood Floors Throughout The Main Living Area. The Beautiful Landscaping Both Front & Back Completes it All. The Hidden Gem Here is The Rare Feel of the large Above Ground Walk-Out Finished Basement that feels like you are in a bungalow. It has 2 Bedrooms, A Full Size Kitchen, A Separate Living Room With A Fireplace & A Dining Area That Walks Out To The In ground pool in the backyard! Natural Light graces the entire space with the Large windows. All newer appliances on the main floor including an induction stove.
Extras
2 Fridges, 2 Stoves, 2 dishwashers, Microwave, hood vent, Washer/Dryer, Light fixtures, window coverings, Water filtration system, Main floor fireplace (as is), Backyard Shed.
Property Details
Facts for 12 Headlands Crescent, Whitby
Status
Days on Market: 7
Last Status: Sold
Sold Date: Mar 26, 2024
Closed Date: Jun 07, 2024
Expiry Date: Jun 19, 2024
Sold Price: $1,430,000
Unavailable Date: Mar 27, 2024
Input Date: Mar 19, 2024
Prior LSC: Listing with no contract changes
Property
Status: Sale
Property Type: Detached
Style: 2-Storey
Size (sq ft): 2500
Area: Whitby
Community: Rolling Acres
Availability Date: TBD
Inside
Bedrooms: 4
Bedrooms Plus: 2
Bathrooms: 4
Kitchens: 1
Kitchens Plus: 1
Rooms: 12
Den/Family Room: Yes
Air Conditioning: Central Air
Fireplace: No
Laundry Level: Main
Washrooms: 4
Building
Basement: Fin W/O
Basement 2: Sep Entrance
Heat Type: Forced Air
Heat Source: Gas
Exterior: Brick
UFFI: No
Water Supply: Municipal
Special Designation: Unknown
Parking
Driveway: Private
Garage Spaces: 2
Garage Type: Attached
Covered Parking Spaces: 6
Total Parking Spaces: 8
Fees
Tax Year: 2024
Tax Legal Description: PCL 40-1, SEC 40M1612, LT 40, PL 40M1612
Taxes: $7,499
Highlights
Feature: Hospital
Feature: Park
Feature: Place Of Worship
Feature: Public Transit
Feature: School
Feature: School Bus Route
Land
Cross Street: Thickson And Dryden
Municipality District: Whitby
Fronting On: West
Parcel of Tied Land: N
Pool: Inground
Sewer: Sewers
Lot Depth: 114.23 Feet
Lot Frontage: 46.81 Feet
Additional Media
- Virtual Tour: https://www.winsold.com/tour/335248
Rooms
Room details for 12 Headlands Crescent, Whitby
| Type | Dimensions | Description |
|---|---|---|
| Living Main | 5.49 x 3.23 | Hardwood Floor, Window |
| Family Main | 5.46 x 3.20 | Hardwood Floor, Window, California Shutters |
| Kitchen Main | 3.28 x 3.28 | Porcelain Floor, Quartz Counter, Pot Lights |
| Breakfast Main | 4.17 x 3.58 | Porcelain Floor, B/I Shelves, W/O To Deck |
| Dining Main | 5.18 x 3.23 | Hardwood Floor, Wainscoting, Window |
| Laundry Main | 1.91 x 3.02 | Tile Floor, Access To Garage, Side Door |
| Prim Bdrm 2nd | 7.49 x 6.27 | Hardwood Floor, W/I Closet, 5 Pc Ensuite |
| 2nd Br 2nd | 4.06 x 3.48 | Laminate, Closet, Window |
| 3rd Br 2nd | 3.63 x 3.30 | Laminate, Closet, Window |
| 4th Br 2nd | 3.30 x 2.90 | Laminate, Closet, Window |
| 5th Br Bsmt | 5.64 x 3.33 | Broadloom, Closet, Window |
| Br Bsmt | 4.27 x 3.33 | Hardwood Floor, Closet, Window |
| XXXXXXXX | XXX XX, XXXX |
XXXX XXX XXXX |
$X,XXX,XXX |
| XXX XX, XXXX |
XXXXXX XXX XXXX |
$X,XXX,XXX |
| XXXXXXXX XXXX | XXX XX, XXXX | $1,430,000 XXX XXXX |
| XXXXXXXX XXXXXX | XXX XX, XXXX | $1,199,000 XXX XXXX |
Car-Dependent
- Almost all errands require a car.

École élémentaire publique L'Héritage
Elementary: PublicChar-Lan Intermediate School
Elementary: PublicSt Peter's School
Elementary: CatholicHoly Trinity Catholic Elementary School
Elementary: CatholicÉcole élémentaire catholique de l'Ange-Gardien
Elementary: CatholicWilliamstown Public School
Elementary: PublicÉcole secondaire publique L'Héritage
Secondary: PublicCharlottenburgh and Lancaster District High School
Secondary: PublicSt Lawrence Secondary School
Secondary: PublicÉcole secondaire catholique La Citadelle
Secondary: CatholicHoly Trinity Catholic Secondary School
Secondary: CatholicCornwall Collegiate and Vocational School
Secondary: Public

