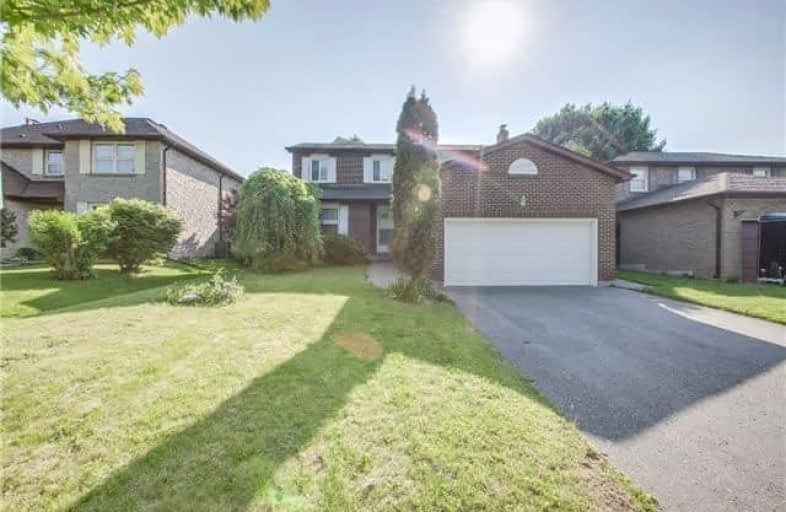Leased on Jan 04, 2019
Note: Property is not currently for sale or for rent.

-
Type: Detached
-
Style: 2-Storey
-
Lease Term: 1 Year
-
Possession: Tbo
-
All Inclusive: N
-
Lot Size: 55 x 120.4 Feet
-
Age: No Data
-
Days on Site: 6 Days
-
Added: Dec 29, 2018 (6 days on market)
-
Updated:
-
Last Checked: 2 months ago
-
MLS®#: E4326735
-
Listed By: Right at home realty inc., brokerage
Location,Location,Location!! Fabulous 4 Bedrooms Home! A Very Desirable Area. Renovated Top To Bottom. Hardwood Flooring. Modern Kitchen W/Quartz Countertop, Centre Island, Family Room With New Patio Door. Ss Appliances In The Main Floor. Very Quiet Court, Minutes Walk To Whitby Mall, All Shopping Centres, Hwys 401, 407, 412. Never Been Rented Before. Tenant Will Pay 60% Of Utilities.
Extras
Fridge, Gas Stove, Washing Machine, Dryer, B/I Dishwasher, New Hot Water Tank (Rental $17.50/Month)
Property Details
Facts for 12 Jubilee Court, Whitby
Status
Days on Market: 6
Last Status: Leased
Sold Date: Jan 04, 2019
Closed Date: Jan 15, 2019
Expiry Date: May 29, 2019
Sold Price: $1,950
Unavailable Date: Jan 04, 2019
Input Date: Dec 29, 2018
Property
Status: Lease
Property Type: Detached
Style: 2-Storey
Area: Whitby
Community: Blue Grass Meadows
Availability Date: Tbo
Inside
Bedrooms: 4
Bathrooms: 3
Kitchens: 1
Rooms: 8
Den/Family Room: Yes
Air Conditioning: Central Air
Fireplace: Yes
Laundry: Ensuite
Washrooms: 3
Utilities
Utilities Included: N
Building
Basement: None
Heat Type: Forced Air
Heat Source: Gas
Exterior: Brick
Private Entrance: Y
Water Supply: Municipal
Special Designation: Unknown
Parking
Driveway: Private
Parking Included: Yes
Garage Spaces: 1
Garage Type: Attached
Covered Parking Spaces: 2
Fees
Cable Included: No
Central A/C Included: No
Common Elements Included: No
Heating Included: No
Hydro Included: No
Water Included: Yes
Land
Cross Street: Thickson/Nichol
Municipality District: Whitby
Fronting On: West
Pool: None
Sewer: Sewers
Lot Depth: 120.4 Feet
Lot Frontage: 55 Feet
Payment Frequency: Monthly
Rooms
Room details for 12 Jubilee Court, Whitby
| Type | Dimensions | Description |
|---|---|---|
| Living Main | 3.30 x 4.40 | Hardwood Floor, Crown Moulding, Large Window |
| Dining Main | 3.34 x 3.40 | Hardwood Floor, Pot Lights, Crown Moulding |
| Family Main | 3.37 x 4.41 | Hardwood Floor, Fireplace, W/O To Deck |
| Kitchen Main | 3.99 x 3.97 | Porcelain Floor, Stainless Steel Ap, Modern Kitchen |
| Master 2nd | 3.79 x 6.03 | Hardwood Floor, His/Hers Closets, 4 Pc Ensuite |
| 2nd Br 2nd | 2.66 x 2.99 | Hardwood Floor, Mirrored Closet, Window |
| 3rd Br 2nd | 2.95 x 2.98 | Hardwood Floor, Mirrored Closet, Window |
| 4th Br 2nd | 2.53 x 6.05 | Hardwood Floor, Mirrored Closet, Window |
| XXXXXXXX | XXX XX, XXXX |
XXXXXX XXX XXXX |
$X,XXX |
| XXX XX, XXXX |
XXXXXX XXX XXXX |
$X,XXX | |
| XXXXXXXX | XXX XX, XXXX |
XXXXXXX XXX XXXX |
|
| XXX XX, XXXX |
XXXXXX XXX XXXX |
$XXX,XXX | |
| XXXXXXXX | XXX XX, XXXX |
XXXXXXX XXX XXXX |
|
| XXX XX, XXXX |
XXXXXX XXX XXXX |
$XXX,XXX | |
| XXXXXXXX | XXX XX, XXXX |
XXXXXXX XXX XXXX |
|
| XXX XX, XXXX |
XXXXXX XXX XXXX |
$XXX,XXX | |
| XXXXXXXX | XXX XX, XXXX |
XXXXXXX XXX XXXX |
|
| XXX XX, XXXX |
XXXXXX XXX XXXX |
$XXX,XXX | |
| XXXXXXXX | XXX XX, XXXX |
XXXXXXX XXX XXXX |
|
| XXX XX, XXXX |
XXXXXX XXX XXXX |
$XXX,XXX | |
| XXXXXXXX | XXX XX, XXXX |
XXXXXXX XXX XXXX |
|
| XXX XX, XXXX |
XXXXXX XXX XXXX |
$XXX,XXX | |
| XXXXXXXX | XXX XX, XXXX |
XXXX XXX XXXX |
$XXX,XXX |
| XXX XX, XXXX |
XXXXXX XXX XXXX |
$XXX,XXX |
| XXXXXXXX XXXXXX | XXX XX, XXXX | $1,950 XXX XXXX |
| XXXXXXXX XXXXXX | XXX XX, XXXX | $1,950 XXX XXXX |
| XXXXXXXX XXXXXXX | XXX XX, XXXX | XXX XXXX |
| XXXXXXXX XXXXXX | XXX XX, XXXX | $788,800 XXX XXXX |
| XXXXXXXX XXXXXXX | XXX XX, XXXX | XXX XXXX |
| XXXXXXXX XXXXXX | XXX XX, XXXX | $799,000 XXX XXXX |
| XXXXXXXX XXXXXXX | XXX XX, XXXX | XXX XXXX |
| XXXXXXXX XXXXXX | XXX XX, XXXX | $808,800 XXX XXXX |
| XXXXXXXX XXXXXXX | XXX XX, XXXX | XXX XXXX |
| XXXXXXXX XXXXXX | XXX XX, XXXX | $849,900 XXX XXXX |
| XXXXXXXX XXXXXXX | XXX XX, XXXX | XXX XXXX |
| XXXXXXXX XXXXXX | XXX XX, XXXX | $879,900 XXX XXXX |
| XXXXXXXX XXXXXXX | XXX XX, XXXX | XXX XXXX |
| XXXXXXXX XXXXXX | XXX XX, XXXX | $749,900 XXX XXXX |
| XXXXXXXX XXXX | XXX XX, XXXX | $540,000 XXX XXXX |
| XXXXXXXX XXXXXX | XXX XX, XXXX | $539,900 XXX XXXX |

St Theresa Catholic School
Elementary: CatholicStephen G Saywell Public School
Elementary: PublicDr Robert Thornton Public School
Elementary: PublicÉÉC Jean-Paul II
Elementary: CatholicC E Broughton Public School
Elementary: PublicBellwood Public School
Elementary: PublicFather Donald MacLellan Catholic Sec Sch Catholic School
Secondary: CatholicDurham Alternative Secondary School
Secondary: PublicHenry Street High School
Secondary: PublicMonsignor Paul Dwyer Catholic High School
Secondary: CatholicR S Mclaughlin Collegiate and Vocational Institute
Secondary: PublicAnderson Collegiate and Vocational Institute
Secondary: Public

