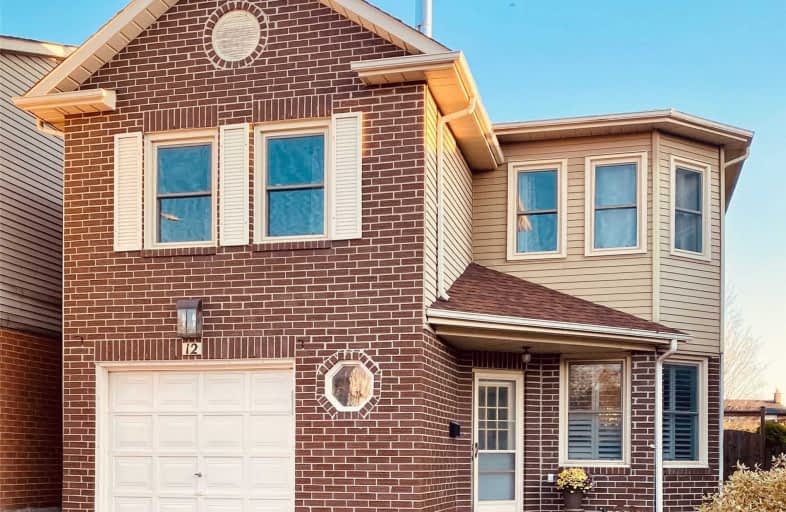Sold on Nov 09, 2020
Note: Property is not currently for sale or for rent.

-
Type: Detached
-
Style: 2-Storey
-
Lot Size: 27.32 x 104.7 Feet
-
Age: No Data
-
Taxes: $4,719 per year
-
Days on Site: 5 Days
-
Added: Nov 04, 2020 (5 days on market)
-
Updated:
-
Last Checked: 3 months ago
-
MLS®#: E4979114
-
Listed By: Right at home realty inc., brokerage
Welcome Home! This Beautifully Updated And Well Maintained Family Home Is Located On A Family Friendly Street, Close To Schools And All Amenities. Over 10 Thousand In Upgrades In The Mature Backyard With Gardens Ready To Make Your Own. The Finished Basement Is Perfect For Kids And Family To Hangout. All 4 Good Size Bedrooms With Lots Of Natural Light. Don't Miss Out On This Must See House!
Extras
Includes All Kitchen Appliances, Shed, Armoires In Bedroom 4. Washer/Dryer, Workbench In Basement. Hot Water Tank Owned. New Roof 2017, Ac 2018, Fence 2018
Property Details
Facts for 12 Rosseau Crescent, Whitby
Status
Days on Market: 5
Last Status: Sold
Sold Date: Nov 09, 2020
Closed Date: Dec 28, 2020
Expiry Date: Jan 04, 2021
Sold Price: $680,000
Unavailable Date: Nov 09, 2020
Input Date: Nov 04, 2020
Property
Status: Sale
Property Type: Detached
Style: 2-Storey
Area: Whitby
Community: Lynde Creek
Availability Date: Tbd
Inside
Bedrooms: 4
Bathrooms: 4
Kitchens: 1
Rooms: 7
Den/Family Room: No
Air Conditioning: Central Air
Fireplace: Yes
Washrooms: 4
Building
Basement: Finished
Heat Type: Forced Air
Heat Source: Gas
Exterior: Brick
Exterior: Vinyl Siding
Water Supply: Municipal
Special Designation: Unknown
Parking
Driveway: Private
Garage Spaces: 1
Garage Type: Attached
Covered Parking Spaces: 3
Total Parking Spaces: 4
Fees
Tax Year: 2020
Tax Legal Description: Pcl 27-1 Sec 40M1270; Lt 27 Pl 40M1270; S/T A Righ
Taxes: $4,719
Highlights
Feature: Fenced Yard
Feature: Park
Feature: Place Of Worship
Feature: School
Land
Cross Street: Bonacord And Frost
Municipality District: Whitby
Fronting On: North
Pool: None
Sewer: Sewers
Lot Depth: 104.7 Feet
Lot Frontage: 27.32 Feet
Lot Irregularities: Irregular
Rooms
Room details for 12 Rosseau Crescent, Whitby
| Type | Dimensions | Description |
|---|---|---|
| Living Main | 3.30 x 4.85 | Hardwood Floor, California Shutters, Combined W/Dining |
| Dining Main | 2.70 x 3.40 | Hardwood Floor, Window, Combined W/Living |
| Kitchen Main | 2.80 x 4.60 | Ceramic Floor, W/O To Deck, Pass Through |
| Master 2nd | 3.68 x 4.80 | Laminate, 2 Pc Ensuite, W/I Closet |
| 2nd Br 2nd | 3.20 x 3.85 | Laminate, Window, Closet |
| 3rd Br 2nd | 2.70 x 3.15 | Laminate, Window, Closet |
| 4th Br 2nd | 3.10 x 4.20 | Cork Floor, Fireplace, Window |
| XXXXXXXX | XXX XX, XXXX |
XXXX XXX XXXX |
$XXX,XXX |
| XXX XX, XXXX |
XXXXXX XXX XXXX |
$XXX,XXX |
| XXXXXXXX XXXX | XXX XX, XXXX | $680,000 XXX XXXX |
| XXXXXXXX XXXXXX | XXX XX, XXXX | $689,900 XXX XXXX |

All Saints Elementary Catholic School
Elementary: CatholicEarl A Fairman Public School
Elementary: PublicSt John the Evangelist Catholic School
Elementary: CatholicWest Lynde Public School
Elementary: PublicColonel J E Farewell Public School
Elementary: PublicCaptain Michael VandenBos Public School
Elementary: PublicÉSC Saint-Charles-Garnier
Secondary: CatholicHenry Street High School
Secondary: PublicAll Saints Catholic Secondary School
Secondary: CatholicAnderson Collegiate and Vocational Institute
Secondary: PublicFather Leo J Austin Catholic Secondary School
Secondary: CatholicDonald A Wilson Secondary School
Secondary: Public

