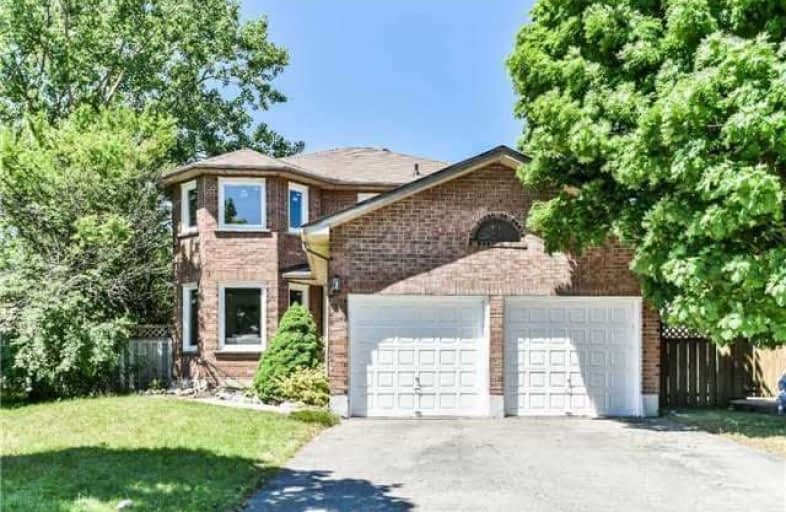Sold on Oct 01, 2018
Note: Property is not currently for sale or for rent.

-
Type: Detached
-
Style: 2-Storey
-
Lot Size: 39.21 x 110 Feet
-
Age: No Data
-
Taxes: $4,899 per year
-
Days on Site: 12 Days
-
Added: Sep 07, 2019 (1 week on market)
-
Updated:
-
Last Checked: 1 month ago
-
MLS®#: E4252930
-
Listed By: Century 21 percy fulton ltd., brokerage
Like Brand New! Family Home With Stunning Upgrades. New Hardwood Floors On Main, Engineered Hardwood On 2nd Level, New Modern Eat-In Kitchen With Island, Quartz Counter Tops, Back Splash, Stainless Steel Appliances, Oak Stairs With Rod Iron Spindles. Brand New Windows And Doors, Dishwasher Will Be Installed Prior To Closing. Huge Backyard. Perfect For Entertaining. Family Friendly Area. Close To Schools, Transportation, Hwy 401 & 403, Shopping.
Property Details
Facts for 12 Wyndfield Crescent, Whitby
Status
Days on Market: 12
Last Status: Sold
Sold Date: Oct 01, 2018
Closed Date: Nov 12, 2018
Expiry Date: Dec 30, 2018
Sold Price: $665,000
Unavailable Date: Oct 01, 2018
Input Date: Sep 19, 2018
Property
Status: Sale
Property Type: Detached
Style: 2-Storey
Area: Whitby
Community: Pringle Creek
Availability Date: Tba
Inside
Bedrooms: 4
Bathrooms: 3
Kitchens: 1
Rooms: 8
Den/Family Room: Yes
Air Conditioning: Central Air
Fireplace: Yes
Washrooms: 3
Building
Basement: Full
Basement 2: Unfinished
Heat Type: Forced Air
Heat Source: Gas
Exterior: Brick
Water Supply: Municipal
Special Designation: Unknown
Parking
Driveway: Private
Garage Spaces: 2
Garage Type: Built-In
Covered Parking Spaces: 2
Total Parking Spaces: 4
Fees
Tax Year: 2017
Tax Legal Description: Pcl 48-1 Sec40 M1409 Lt48 Pl 40M1409
Taxes: $4,899
Land
Cross Street: Garden/Martinet
Municipality District: Whitby
Fronting On: West
Pool: None
Sewer: Sewers
Lot Depth: 110 Feet
Lot Frontage: 39.21 Feet
Additional Media
- Virtual Tour: http://www.studiogtavirtualtour.ca/12-wyndfield-crescent-whitby
Rooms
Room details for 12 Wyndfield Crescent, Whitby
| Type | Dimensions | Description |
|---|---|---|
| Living Main | 3.32 x 4.91 | Hardwood Floor, Combined W/Dining |
| Dining Main | 3.34 x 3.34 | Hardwood Floor, Combined W/Living |
| Kitchen Main | 2.60 x 3.44 | Quartz Counter |
| Breakfast Main | 2.60 x 3.38 | Eat-In Kitchen, W/O To Yard |
| Family Main | 3.08 x 4.91 | Hardwood Floor |
| Master 2nd | 3.36 x 4.61 | 4 Pc Ensuite, His/Hers Closets |
| 2nd Br 2nd | 3.26 x 4.11 | Double Closet |
| 3rd Br 2nd | 3.26 x 4.12 | Double Closet |
| 4th Br 2nd | 3.08 x 3.84 | Double Closet |
| XXXXXXXX | XXX XX, XXXX |
XXXX XXX XXXX |
$XXX,XXX |
| XXX XX, XXXX |
XXXXXX XXX XXXX |
$XXX,XXX | |
| XXXXXXXX | XXX XX, XXXX |
XXXXXXX XXX XXXX |
|
| XXX XX, XXXX |
XXXXXX XXX XXXX |
$XXX,XXX | |
| XXXXXXXX | XXX XX, XXXX |
XXXXXXX XXX XXXX |
|
| XXX XX, XXXX |
XXXXXX XXX XXXX |
$XXX,XXX | |
| XXXXXXXX | XXX XX, XXXX |
XXXXXXX XXX XXXX |
|
| XXX XX, XXXX |
XXXXXX XXX XXXX |
$XXX,XXX |
| XXXXXXXX XXXX | XXX XX, XXXX | $665,000 XXX XXXX |
| XXXXXXXX XXXXXX | XXX XX, XXXX | $680,000 XXX XXXX |
| XXXXXXXX XXXXXXX | XXX XX, XXXX | XXX XXXX |
| XXXXXXXX XXXXXX | XXX XX, XXXX | $697,000 XXX XXXX |
| XXXXXXXX XXXXXXX | XXX XX, XXXX | XXX XXXX |
| XXXXXXXX XXXXXX | XXX XX, XXXX | $720,000 XXX XXXX |
| XXXXXXXX XXXXXXX | XXX XX, XXXX | XXX XXXX |
| XXXXXXXX XXXXXX | XXX XX, XXXX | $735,000 XXX XXXX |

St Theresa Catholic School
Elementary: CatholicÉÉC Jean-Paul II
Elementary: CatholicC E Broughton Public School
Elementary: PublicGlen Dhu Public School
Elementary: PublicPringle Creek Public School
Elementary: PublicJulie Payette
Elementary: PublicHenry Street High School
Secondary: PublicAll Saints Catholic Secondary School
Secondary: CatholicAnderson Collegiate and Vocational Institute
Secondary: PublicFather Leo J Austin Catholic Secondary School
Secondary: CatholicDonald A Wilson Secondary School
Secondary: PublicSinclair Secondary School
Secondary: Public- 2 bath
- 4 bed
- 1100 sqft
72 Thickson Road, Whitby, Ontario • L1N 3P9 • Blue Grass Meadows



