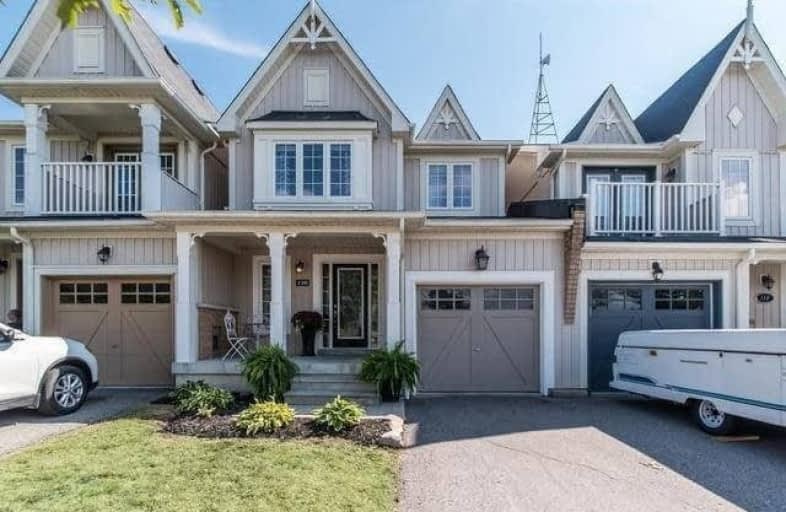
St Leo Catholic School
Elementary: Catholic
1.02 km
Meadowcrest Public School
Elementary: Public
2.13 km
St John Paull II Catholic Elementary School
Elementary: Catholic
1.72 km
Winchester Public School
Elementary: Public
1.37 km
Blair Ridge Public School
Elementary: Public
1.29 km
Brooklin Village Public School
Elementary: Public
0.43 km
ÉSC Saint-Charles-Garnier
Secondary: Catholic
6.21 km
Brooklin High School
Secondary: Public
1.38 km
All Saints Catholic Secondary School
Secondary: Catholic
8.80 km
Father Leo J Austin Catholic Secondary School
Secondary: Catholic
6.89 km
Donald A Wilson Secondary School
Secondary: Public
8.99 km
Sinclair Secondary School
Secondary: Public
6.00 km





