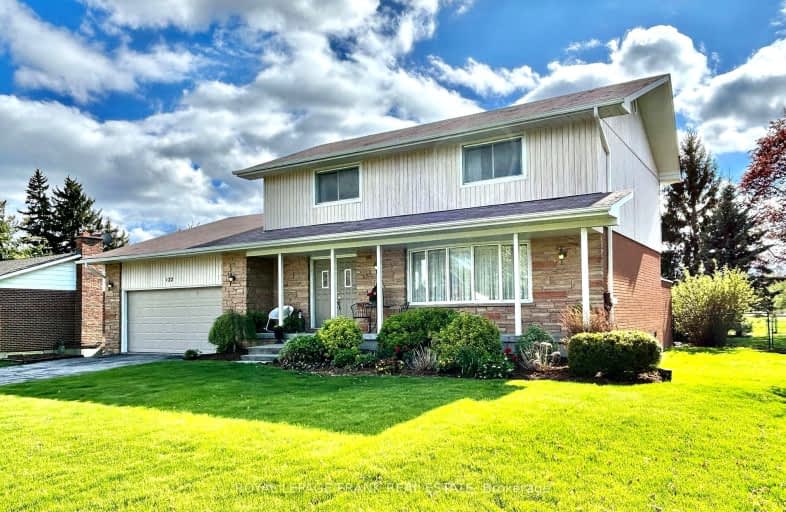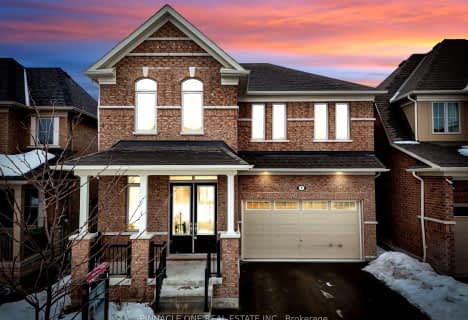Car-Dependent
- Most errands require a car.
30
/100
Some Transit
- Most errands require a car.
40
/100
Somewhat Bikeable
- Most errands require a car.
34
/100

Unnamed Mulberry Meadows Public School
Elementary: Public
2.15 km
All Saints Elementary Catholic School
Elementary: Catholic
2.95 km
St John the Evangelist Catholic School
Elementary: Catholic
2.25 km
West Lynde Public School
Elementary: Public
2.38 km
Colonel J E Farewell Public School
Elementary: Public
1.83 km
Cadarackque Public School
Elementary: Public
2.47 km
Archbishop Denis O'Connor Catholic High School
Secondary: Catholic
3.41 km
Henry Street High School
Secondary: Public
2.99 km
All Saints Catholic Secondary School
Secondary: Catholic
2.86 km
Donald A Wilson Secondary School
Secondary: Public
2.70 km
Ajax High School
Secondary: Public
4.01 km
J Clarke Richardson Collegiate
Secondary: Public
3.80 km
-
Central Park
Michael Blvd, Whitby ON 2.29km -
Whitby Soccer Dome
695 ROSSLAND Rd W, Whitby ON 2.58km -
Peel Park
Burns St (Athol St), Whitby ON 3.64km
-
TD Bank Financial Group
404 Dundas St W, Whitby ON L1N 2M7 2.96km -
Scotiabank
309 Dundas St W, Whitby ON L1N 2M6 3.03km -
Scotiabank
60 Kingston Rd E, Ajax ON L1Z 1G1 3.41km













