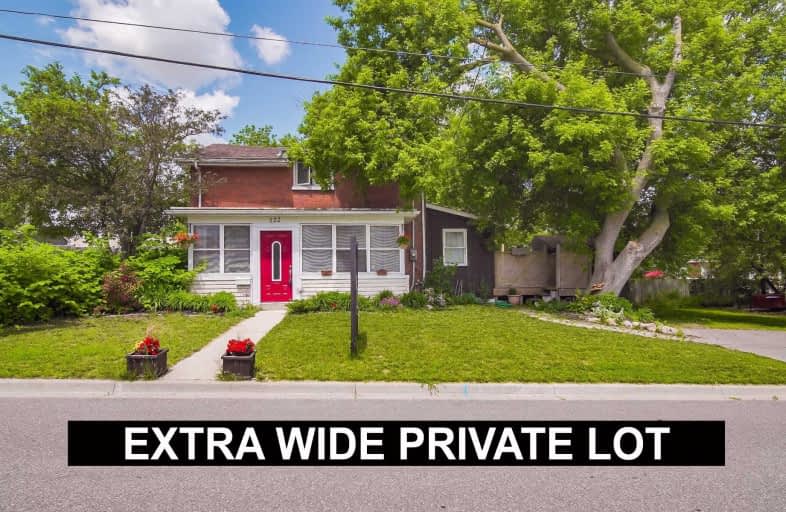Sold on Jul 12, 2019
Note: Property is not currently for sale or for rent.

-
Type: Detached
-
Style: 2-Storey
-
Lot Size: 104.04 x 50.25 Feet
-
Age: No Data
-
Taxes: $2,710 per year
-
Days on Site: 4 Days
-
Added: Sep 07, 2019 (4 days on market)
-
Updated:
-
Last Checked: 2 months ago
-
MLS®#: E4510163
-
Listed By: Keller williams energy lepp group real estate, brokerage
Great Downtown Whitby Property Walking Distance To All Amenities. Private Lot With 100 Ft Frontage. Perfect For 1st Time Buyers, Investors Or Contractors Looking For Lots Of Parking Or Large Lot. Shingles (Approx 2013) Updt Kit (Approx 2013),200 Amp Panel, Central Air (Approx15) Reno'd Main 4 Pc Bath & Upgrd Laminate Flrs Throughout. Enclosed Front Porch, Lrg Mud Rm And Main Floor Laundry & 2 Tier Deck.
Extras
Please See Attached For List Of Inclusions & Upgrades. Click On Realtor's Link For 3D Tour, Virtual Tour, Floor Plans, And Feature Sheet.
Property Details
Facts for 122 John Street East, Whitby
Status
Days on Market: 4
Last Status: Sold
Sold Date: Jul 12, 2019
Closed Date: Aug 01, 2019
Expiry Date: Oct 07, 2019
Sold Price: $390,000
Unavailable Date: Jul 12, 2019
Input Date: Jul 08, 2019
Property
Status: Sale
Property Type: Detached
Style: 2-Storey
Area: Whitby
Community: Downtown Whitby
Availability Date: Tba
Inside
Bedrooms: 2
Bathrooms: 1
Kitchens: 1
Rooms: 5
Den/Family Room: Yes
Air Conditioning: Central Air
Fireplace: No
Laundry Level: Main
Washrooms: 1
Building
Basement: Part Bsmt
Basement 2: Unfinished
Heat Type: Forced Air
Heat Source: Gas
Exterior: Brick
Water Supply: Municipal
Special Designation: Unknown
Parking
Driveway: Private
Garage Type: None
Covered Parking Spaces: 2
Total Parking Spaces: 2
Fees
Tax Year: 2018
Tax Legal Description: Plan H-50029 Pt Lot 9,38 Now Rp 40R13774 Part 2
Taxes: $2,710
Land
Cross Street: John St E / Brock St
Municipality District: Whitby
Fronting On: North
Pool: None
Sewer: Sewers
Lot Depth: 50.25 Feet
Lot Frontage: 104.04 Feet
Additional Media
- Virtual Tour: https://my.matterport.com/show/?m=PBdaABQDXhx&mls=1
Rooms
Room details for 122 John Street East, Whitby
| Type | Dimensions | Description |
|---|---|---|
| Kitchen Main | 5.30 x 3.62 | Backsplash, Large Window, Laminate |
| Breakfast Main | - | Eat-In Kitchen, Large Window, Laminate |
| Family Main | 5.32 x 3.39 | Large Window, Laminate |
| Master 2nd | 5.36 x 4.40 | W/I Closet, Window, Laminate |
| 2nd Br 2nd | 3.05 x 2.64 | Window, Laminate |

| XXXXXXXX | XXX XX, XXXX |
XXXX XXX XXXX |
$XXX,XXX |
| XXX XX, XXXX |
XXXXXX XXX XXXX |
$XXX,XXX | |
| XXXXXXXX | XXX XX, XXXX |
XXXXXXX XXX XXXX |
|
| XXX XX, XXXX |
XXXXXX XXX XXXX |
$XXX,XXX | |
| XXXXXXXX | XXX XX, XXXX |
XXXXXXX XXX XXXX |
|
| XXX XX, XXXX |
XXXXXX XXX XXXX |
$XXX,XXX | |
| XXXXXXXX | XXX XX, XXXX |
XXXXXXX XXX XXXX |
|
| XXX XX, XXXX |
XXXXXX XXX XXXX |
$XXX,XXX |
| XXXXXXXX XXXX | XXX XX, XXXX | $390,000 XXX XXXX |
| XXXXXXXX XXXXXX | XXX XX, XXXX | $405,000 XXX XXXX |
| XXXXXXXX XXXXXXX | XXX XX, XXXX | XXX XXXX |
| XXXXXXXX XXXXXX | XXX XX, XXXX | $405,000 XXX XXXX |
| XXXXXXXX XXXXXXX | XXX XX, XXXX | XXX XXXX |
| XXXXXXXX XXXXXX | XXX XX, XXXX | $419,900 XXX XXXX |
| XXXXXXXX XXXXXXX | XXX XX, XXXX | XXX XXXX |
| XXXXXXXX XXXXXX | XXX XX, XXXX | $425,000 XXX XXXX |

Earl A Fairman Public School
Elementary: PublicSt John the Evangelist Catholic School
Elementary: CatholicSt Marguerite d'Youville Catholic School
Elementary: CatholicWest Lynde Public School
Elementary: PublicPringle Creek Public School
Elementary: PublicJulie Payette
Elementary: PublicHenry Street High School
Secondary: PublicAll Saints Catholic Secondary School
Secondary: CatholicAnderson Collegiate and Vocational Institute
Secondary: PublicFather Leo J Austin Catholic Secondary School
Secondary: CatholicDonald A Wilson Secondary School
Secondary: PublicSinclair Secondary School
Secondary: Public
