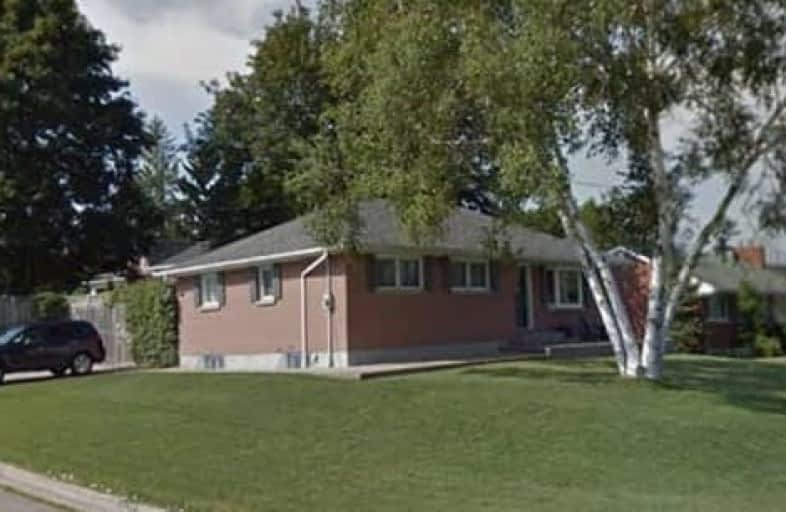
St Theresa Catholic School
Elementary: Catholic
0.15 km
Dr Robert Thornton Public School
Elementary: Public
1.18 km
ÉÉC Jean-Paul II
Elementary: Catholic
1.20 km
C E Broughton Public School
Elementary: Public
0.47 km
Pringle Creek Public School
Elementary: Public
0.85 km
Julie Payette
Elementary: Public
1.17 km
Father Donald MacLellan Catholic Sec Sch Catholic School
Secondary: Catholic
3.23 km
Henry Street High School
Secondary: Public
2.54 km
R S Mclaughlin Collegiate and Vocational Institute
Secondary: Public
3.29 km
Anderson Collegiate and Vocational Institute
Secondary: Public
0.27 km
Father Leo J Austin Catholic Secondary School
Secondary: Catholic
2.95 km
Sinclair Secondary School
Secondary: Public
3.81 km






