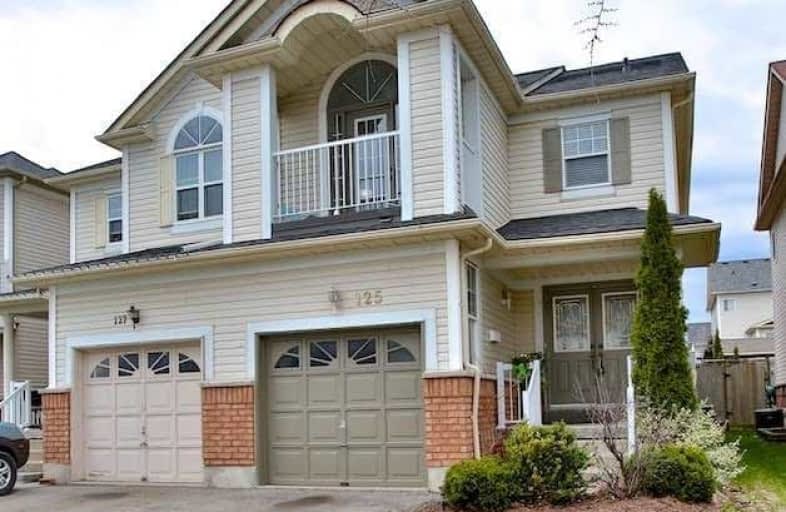Sold on May 03, 2019
Note: Property is not currently for sale or for rent.

-
Type: Semi-Detached
-
Style: 2-Storey
-
Size: 1500 sqft
-
Lot Size: 24.61 x 113.97 Feet
-
Age: No Data
-
Taxes: $3,956 per year
-
Days on Site: 9 Days
-
Added: Sep 07, 2019 (1 week on market)
-
Updated:
-
Last Checked: 2 months ago
-
MLS®#: E4426254
-
Listed By: Re/max rouge river realty ltd., brokerage
Beautiful Semi-Detached Home In Family Friendly Pringle Creek! Updated Kitchen Features Stainless Steel Appliances, Gorgeous Custom Pantry, Breakfast Bar & Walk Out To Large Deck. Open Concept Great Room With Cozy Gas Fireplace & High End Laminate Flooring. Highly Desired Floor Plan With 2nd Level Family Room & Private Balcony! Spacious Finished Rec Room. Fantastic Location Close To Everything!! - Plazas, Schools, Parks, Transit, Rec Centre & Library!
Extras
Includes: Stainless Steel Fridge, Stove, Dishwasher. Washer, Dryer, Garden Shed, Covered Front Porch, All Light Fixtures, Central Air (2018) Upper Level Broadloom (2019), Roof (2016).
Property Details
Facts for 125 Candlebrook Drive, Whitby
Status
Days on Market: 9
Last Status: Sold
Sold Date: May 03, 2019
Closed Date: Jul 24, 2019
Expiry Date: Sep 30, 2019
Sold Price: $557,088
Unavailable Date: May 03, 2019
Input Date: Apr 24, 2019
Property
Status: Sale
Property Type: Semi-Detached
Style: 2-Storey
Size (sq ft): 1500
Area: Whitby
Community: Pringle Creek
Availability Date: 60-90 Tba
Inside
Bedrooms: 3
Bathrooms: 3
Kitchens: 1
Rooms: 8
Den/Family Room: Yes
Air Conditioning: Central Air
Fireplace: No
Washrooms: 3
Utilities
Electricity: Yes
Gas: Yes
Cable: Yes
Telephone: Yes
Building
Basement: Finished
Heat Type: Forced Air
Heat Source: Gas
Exterior: Vinyl Siding
Water Supply: Municipal
Special Designation: Unknown
Other Structures: Garden Shed
Parking
Driveway: Private
Garage Spaces: 1
Garage Type: Attached
Covered Parking Spaces: 2
Total Parking Spaces: 3
Fees
Tax Year: 2019
Tax Legal Description: Plan 40M1995 Pt Lot 87 Now Rp 40R19816 Part 4
Taxes: $3,956
Highlights
Feature: Library
Feature: Park
Feature: Place Of Worship
Feature: Public Transit
Feature: Rec Centre
Feature: School
Land
Cross Street: Garden & Dryden
Municipality District: Whitby
Fronting On: West
Pool: None
Sewer: Sewers
Lot Depth: 113.97 Feet
Lot Frontage: 24.61 Feet
Lot Irregularities: Sunny West Exposure B
Rooms
Room details for 125 Candlebrook Drive, Whitby
| Type | Dimensions | Description |
|---|---|---|
| Kitchen Main | 3.15 x 5.24 | Stainless Steel Appl, Breakfast Bar, Combined W/Br |
| Breakfast Main | 3.15 x 5.24 | W/O To Deck, Pantry, Combined W/Kitchen |
| Great Rm Main | 4.86 x 6.16 | Laminate, Gas Fireplace, Open Concept |
| Family In Betwn | 3.17 x 4.69 | Laminate, Vaulted Ceiling, W/O To Balcony |
| Master 2nd | 3.48 x 4.18 | His/Hers Closets, 4 Pc Ensuite, O/Looks Backyard |
| 2nd Br 2nd | 3.07 x 3.11 | Double Closet, Large Window, Colonial Doors |
| 3rd Br 2nd | 2.62 x 3.16 | Double Closet, Large Window, Colonial Doors |
| Rec Bsmt | 5.67 x 6.25 | Broadloom, Wainscoting, Chair Rail |
| XXXXXXXX | XXX XX, XXXX |
XXXX XXX XXXX |
$XXX,XXX |
| XXX XX, XXXX |
XXXXXX XXX XXXX |
$XXX,XXX |
| XXXXXXXX XXXX | XXX XX, XXXX | $557,088 XXX XXXX |
| XXXXXXXX XXXXXX | XXX XX, XXXX | $539,900 XXX XXXX |

St Bernard Catholic School
Elementary: CatholicOrmiston Public School
Elementary: PublicFallingbrook Public School
Elementary: PublicSt Matthew the Evangelist Catholic School
Elementary: CatholicGlen Dhu Public School
Elementary: PublicPringle Creek Public School
Elementary: PublicÉSC Saint-Charles-Garnier
Secondary: CatholicAll Saints Catholic Secondary School
Secondary: CatholicAnderson Collegiate and Vocational Institute
Secondary: PublicFather Leo J Austin Catholic Secondary School
Secondary: CatholicDonald A Wilson Secondary School
Secondary: PublicSinclair Secondary School
Secondary: Public

