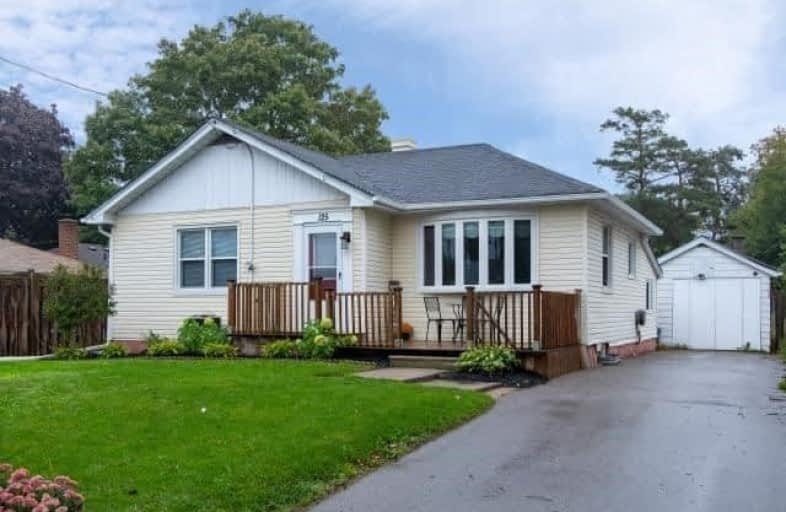Sold on Apr 12, 2019
Note: Property is not currently for sale or for rent.

-
Type: Detached
-
Style: Bungalow
-
Lot Size: 50 x 148.5 Feet
-
Age: No Data
-
Taxes: $3,625 per year
-
Days on Site: 23 Days
-
Added: Sep 07, 2019 (3 weeks on market)
-
Updated:
-
Last Checked: 2 months ago
-
MLS®#: E4387828
-
Listed By: Royal lepage estate realty, brokerage
Charming And Well Maintained Bungalow On Oversized Lot In The Heart Of Whitby. Highly Sought After Area! Perfect For The Downsizer Or A Great Starter Home. Steps From Downtown Whitby. Easy Access To 401 & 407. Close To Schools & Shopping. Large Detached Garage, And Deck Perfect For Entertaining.
Extras
Fridge, Gas Stove, Washer, Dryer. Recent Upgrades Include Washroom (2017), New Oak Hardwood Flooring(2018), New Eaves-Trough (2018) And Front Entrance Tile (2018). Freshly Painted Cabinets In Kitchen. Rough-In For Bathroom In Basement.
Property Details
Facts for 125 Chestnut Street East, Whitby
Status
Days on Market: 23
Last Status: Sold
Sold Date: Apr 12, 2019
Closed Date: Jun 07, 2019
Expiry Date: Jun 20, 2019
Sold Price: $495,000
Unavailable Date: Apr 12, 2019
Input Date: Mar 20, 2019
Property
Status: Sale
Property Type: Detached
Style: Bungalow
Area: Whitby
Community: Downtown Whitby
Availability Date: Flexible
Inside
Bedrooms: 2
Bedrooms Plus: 1
Bathrooms: 1
Kitchens: 1
Rooms: 7
Den/Family Room: No
Air Conditioning: Central Air
Fireplace: No
Laundry Level: Lower
Washrooms: 1
Utilities
Electricity: Yes
Gas: Yes
Cable: Yes
Telephone: Yes
Building
Basement: Finished
Basement 2: Sep Entrance
Heat Type: Forced Air
Heat Source: Gas
Exterior: Vinyl Siding
Water Supply: Municipal
Special Designation: Unknown
Other Structures: Garden Shed
Parking
Driveway: Private
Garage Spaces: 1
Garage Type: Detached
Covered Parking Spaces: 4
Total Parking Spaces: 5
Fees
Tax Year: 2018
Tax Legal Description: Pl H50029 Pt Lt 24-26
Taxes: $3,625
Land
Cross Street: Brock St N & Chestnu
Municipality District: Whitby
Fronting On: South
Pool: None
Sewer: Sewers
Lot Depth: 148.5 Feet
Lot Frontage: 50 Feet
Zoning: Residential
Rooms
Room details for 125 Chestnut Street East, Whitby
| Type | Dimensions | Description |
|---|---|---|
| Living Main | 3.80 x 5.60 | Hardwood Floor, Bow Window |
| Kitchen Main | 2.60 x 6.00 | Hardwood Floor |
| Master Main | 4.00 x 4.00 | Hardwood Floor, Large Window |
| 2nd Br Main | 2.80 x 3.60 | Hardwood Floor, Large Window |
| Rec Lower | 3.60 x 5.80 | Finished |
| 3rd Br Lower | 2.80 x 5.00 | Finished |
| Laundry Lower | 4.50 x 6.60 | Unfinished |
| XXXXXXXX | XXX XX, XXXX |
XXXX XXX XXXX |
$XXX,XXX |
| XXX XX, XXXX |
XXXXXX XXX XXXX |
$XXX,XXX | |
| XXXXXXXX | XXX XX, XXXX |
XXXXXXX XXX XXXX |
|
| XXX XX, XXXX |
XXXXXX XXX XXXX |
$XXX,XXX | |
| XXXXXXXX | XXX XX, XXXX |
XXXXXXX XXX XXXX |
|
| XXX XX, XXXX |
XXXXXX XXX XXXX |
$XXX,XXX |
| XXXXXXXX XXXX | XXX XX, XXXX | $495,000 XXX XXXX |
| XXXXXXXX XXXXXX | XXX XX, XXXX | $509,900 XXX XXXX |
| XXXXXXXX XXXXXXX | XXX XX, XXXX | XXX XXXX |
| XXXXXXXX XXXXXX | XXX XX, XXXX | $514,900 XXX XXXX |
| XXXXXXXX XXXXXXX | XXX XX, XXXX | XXX XXXX |
| XXXXXXXX XXXXXX | XXX XX, XXXX | $529,900 XXX XXXX |

Earl A Fairman Public School
Elementary: PublicSt John the Evangelist Catholic School
Elementary: CatholicSt Marguerite d'Youville Catholic School
Elementary: CatholicWest Lynde Public School
Elementary: PublicPringle Creek Public School
Elementary: PublicJulie Payette
Elementary: PublicHenry Street High School
Secondary: PublicAll Saints Catholic Secondary School
Secondary: CatholicAnderson Collegiate and Vocational Institute
Secondary: PublicFather Leo J Austin Catholic Secondary School
Secondary: CatholicDonald A Wilson Secondary School
Secondary: PublicSinclair Secondary School
Secondary: Public

