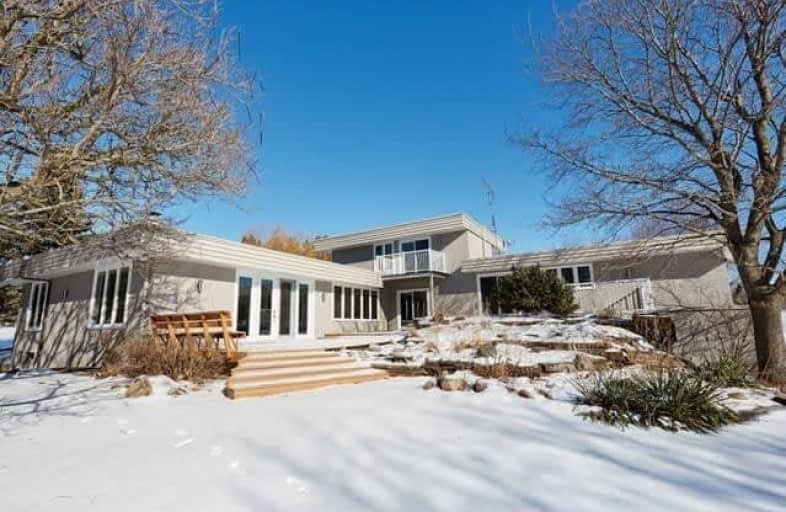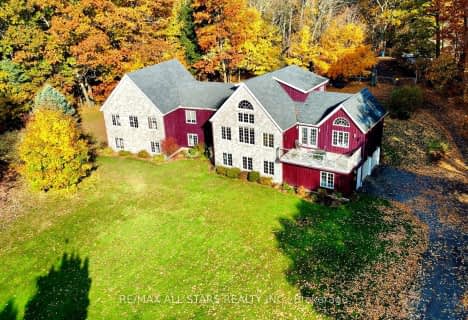Sold on Mar 29, 2021
Note: Property is not currently for sale or for rent.

-
Type: Detached
-
Style: Bungaloft
-
Size: 3500 sqft
-
Lot Size: 350 x 1200 Feet
-
Age: 31-50 years
-
Taxes: $8,490 per year
-
Days on Site: 4 Days
-
Added: Mar 25, 2021 (4 days on market)
-
Updated:
-
Last Checked: 3 months ago
-
MLS®#: E5167486
-
Listed By: Homelife/future realty inc., brokerage
Wow, In Brooklin Whitby! Fantastic Location! Fabulous Opportunity! On About 60 Acres In Park Like Setting With Outstanding Views. Tree Lined Circular Driveway, Forest Area Plus 40 Workable Areas! Large Bank Barn, In Ground Solar Heated G- Unite Pool. This Custom 3000 + Sf Home Offers Wonderful Living Space, Lot Of Natural Light, Walk Out Bsmt, Entrance From The 3 Garages! Excellent Country Package Offers Full Privacy & Scenic Setting Close To All Amenities.
Extras
Pls, Visit The Virtual Tour! Ss Stove, Ss Fridge, Dishwasher, Washer & Dryer. Central Air Condition. 3 Car Garages. More Than 20 Parking Space. Huge Barn. $$$ Spend O Brand New Flr Brand New Kitchen Pot Lights Granite Counter Tops Etc
Property Details
Facts for 125 Myrtle Road East, Whitby
Status
Days on Market: 4
Last Status: Sold
Sold Date: Mar 29, 2021
Closed Date: Jun 02, 2021
Expiry Date: Jun 30, 2021
Sold Price: $2,400,000
Unavailable Date: Mar 29, 2021
Input Date: Mar 25, 2021
Prior LSC: Listing with no contract changes
Property
Status: Sale
Property Type: Detached
Style: Bungaloft
Size (sq ft): 3500
Age: 31-50
Area: Whitby
Community: Rural Whitby
Availability Date: 30/60/90
Inside
Bedrooms: 4
Bedrooms Plus: 1
Bathrooms: 4
Kitchens: 1
Kitchens Plus: 1
Rooms: 8
Den/Family Room: Yes
Air Conditioning: Other
Fireplace: Yes
Washrooms: 4
Building
Basement: Fin W/O
Basement 2: W/O
Heat Type: Forced Air
Heat Source: Grnd Srce
Exterior: Brick
Water Supply Type: Dug Well
Water Supply: Well
Special Designation: Other
Other Structures: Barn
Other Structures: Workshop
Parking
Driveway: Private
Garage Spaces: 3
Garage Type: Attached
Covered Parking Spaces: 30
Total Parking Spaces: 33
Fees
Tax Year: 2020
Tax Legal Description: Pt Lt 19 Con 8 Township Of Whitby
Taxes: $8,490
Highlights
Feature: Clear View
Feature: Other
Feature: River/Stream
Feature: Rolling
Feature: Terraced
Feature: Wooded/Treed
Land
Cross Street: Highway 12 / Myrtle
Municipality District: Whitby
Fronting On: West
Pool: Inground
Sewer: Septic
Lot Depth: 1200 Feet
Lot Frontage: 350 Feet
Acres: 50-99.99
Rooms
Room details for 125 Myrtle Road East, Whitby
| Type | Dimensions | Description |
|---|---|---|
| Living Main | 6.09 x 10.00 | Hardwood Floor, W/O To Deck, Window |
| Dining Main | 4.04 x 5.23 | Ceramic Floor, Combined W/Kitchen |
| Kitchen Main | 5.06 x 6.06 | Ceramic Floor, Combined W/Family, W/O To Deck |
| Family Main | 3.55 x 6.02 | Hardwood Floor, Combined W/Kitchen, W/O To Sundeck |
| 2nd Br In Betwn | 3.01 x 3.14 | Hardwood Floor, W/O To Patio, Combined W/Kitchen |
| 3rd Br In Betwn | 2.76 x 3.83 | Hardwood Floor, W/O To Deck, Combined W/Kitchen |
| 4th Br In Betwn | 2.54 x 3.78 | Hardwood Floor, W/O To Yard, Combined W/Kitchen |
| Master Upper | 4.24 x 4.36 | Hardwood Floor, 5 Pc Ensuite, W/O To Terrace |
| 5th Br Bsmt | 4.80 x 6.50 | Hardwood Floor, Hardwood Floor, Combined W/Rec |
| Kitchen Bsmt | 2.21 x 2.66 | Ceramic Floor, W/O To Yard |
| Workshop Bsmt | 5.23 x 6.41 | Laminate, W/O To Pool, Combined W/Rec |
| Utility Bsmt | 3.52 x 9.30 | Concrete Floor, Panelled, Combined W/Rec |
| XXXXXXXX | XXX XX, XXXX |
XXXX XXX XXXX |
$X,XXX,XXX |
| XXX XX, XXXX |
XXXXXX XXX XXXX |
$X,XXX,XXX | |
| XXXXXXXX | XXX XX, XXXX |
XXXX XXX XXXX |
$X,XXX,XXX |
| XXX XX, XXXX |
XXXXXX XXX XXXX |
$X,XXX,XXX |
| XXXXXXXX XXXX | XXX XX, XXXX | $2,400,000 XXX XXXX |
| XXXXXXXX XXXXXX | XXX XX, XXXX | $1,900,000 XXX XXXX |
| XXXXXXXX XXXX | XXX XX, XXXX | $1,780,000 XXX XXXX |
| XXXXXXXX XXXXXX | XXX XX, XXXX | $1,980,000 XXX XXXX |

St Leo Catholic School
Elementary: CatholicSt Bridget Catholic School
Elementary: CatholicWinchester Public School
Elementary: PublicBlair Ridge Public School
Elementary: PublicBrooklin Village Public School
Elementary: PublicChris Hadfield P.S. (Elementary)
Elementary: PublicÉSC Saint-Charles-Garnier
Secondary: CatholicBrooklin High School
Secondary: PublicAll Saints Catholic Secondary School
Secondary: CatholicFather Leo J Austin Catholic Secondary School
Secondary: CatholicPort Perry High School
Secondary: PublicSinclair Secondary School
Secondary: Public- 7 bath
- 6 bed



