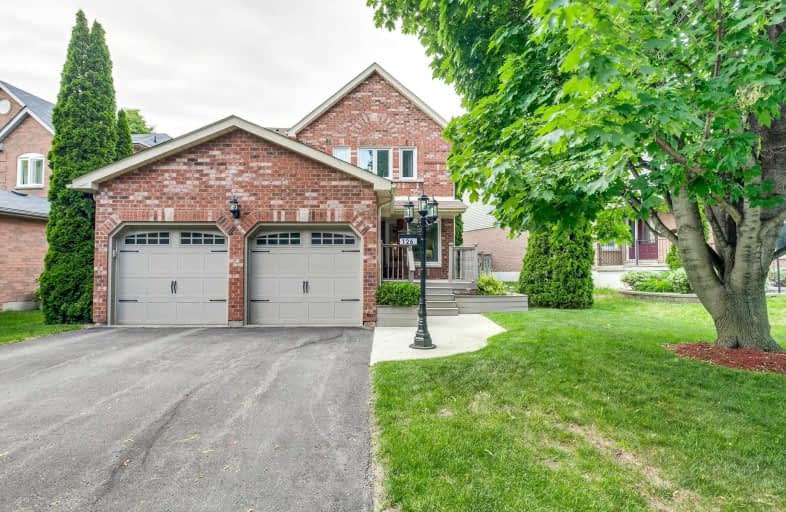Sold on Jun 26, 2019
Note: Property is not currently for sale or for rent.

-
Type: Detached
-
Style: 2-Storey
-
Size: 2000 sqft
-
Lot Size: 57.31 x 109.9 Feet
-
Age: No Data
-
Taxes: $4,848 per year
-
Days on Site: 1 Days
-
Added: Sep 07, 2019 (1 day on market)
-
Updated:
-
Last Checked: 2 months ago
-
MLS®#: E4497293
-
Listed By: Re/max jazz inc., brokerage
Move-In Condition! Family Home, 4 Bedroom, Situated In Pringle Creek Community With "Bassett" Park Across The Street. Spacious Family Room With Gas Fireplace Overlooking Backyard, Open Concept Living/Dining Rm. Hardwood Floors On Main Level, Updated Kitchen With W/O To Deck. Great Size Bedrooms, Furnace And Cac - 2016. Garage Door 2016, Updated Windows And Doors 2012, Updated Shingles 2008. Access To Garage.
Extras
Incl: Existing Fridge, Stove, Washer, Dryer, B/I Dishwasher, Garage Door Opener & 2 Remotes, Shed, Electric Light Fixtures. Excl: Sheers In The Family, Living, Dining, Master Bdrm.
Property Details
Facts for 126 Bassett Boulevard, Whitby
Status
Days on Market: 1
Last Status: Sold
Sold Date: Jun 26, 2019
Closed Date: Aug 26, 2019
Expiry Date: Sep 20, 2019
Sold Price: $695,000
Unavailable Date: Jun 26, 2019
Input Date: Jun 25, 2019
Prior LSC: Listing with no contract changes
Property
Status: Sale
Property Type: Detached
Style: 2-Storey
Size (sq ft): 2000
Area: Whitby
Community: Pringle Creek
Availability Date: Tbd
Inside
Bedrooms: 4
Bathrooms: 3
Kitchens: 1
Rooms: 4
Den/Family Room: Yes
Air Conditioning: Central Air
Fireplace: Yes
Laundry Level: Main
Central Vacuum: Y
Washrooms: 3
Building
Basement: Full
Heat Type: Forced Air
Heat Source: Gas
Exterior: Alum Siding
Exterior: Brick
Water Supply: Municipal
Special Designation: Unknown
Parking
Driveway: Pvt Double
Garage Spaces: 2
Garage Type: Attached
Covered Parking Spaces: 3
Total Parking Spaces: 5
Fees
Tax Year: 2018
Tax Legal Description: Pcl 13-1 Sec 40M1530; Lt13 Pl 40M1530; S/T A Right
Taxes: $4,848
Land
Cross Street: Rossland Rd/Bassett
Municipality District: Whitby
Fronting On: West
Pool: None
Sewer: Sewers
Lot Depth: 109.9 Feet
Lot Frontage: 57.31 Feet
Additional Media
- Virtual Tour: https://listing.view.property/1348573?idx=1
Rooms
Room details for 126 Bassett Boulevard, Whitby
| Type | Dimensions | Description |
|---|---|---|
| Living Main | 3.20 x 4.40 | Hardwood Floor, Crown Moulding |
| Dining Main | 3.20 x 3.20 | Hardwood Floor, Crown Moulding |
| Family Main | 3.50 x 5.90 | Hardwood Floor, Gas Fireplace |
| Kitchen Main | 3.20 x 4.20 | Ceramic Floor, W/O To Deck |
| Master 2nd | 3.90 x 5.10 | Hardwood Floor, 4 Pc Ensuite, His/Hers Closets |
| 2nd Br 2nd | 3.40 x 4.20 | Laminate, Closet |
| 3rd Br 2nd | 3.00 x 3.50 | Laminate, Closet |
| 4th Br 2nd | 2.70 x 3.05 | Laminate, Closet |
| XXXXXXXX | XXX XX, XXXX |
XXXX XXX XXXX |
$XXX,XXX |
| XXX XX, XXXX |
XXXXXX XXX XXXX |
$XXX,XXX | |
| XXXXXXXX | XXX XX, XXXX |
XXXXXXX XXX XXXX |
|
| XXX XX, XXXX |
XXXXXX XXX XXXX |
$XXX,XXX | |
| XXXXXXXX | XXX XX, XXXX |
XXXXXXX XXX XXXX |
|
| XXX XX, XXXX |
XXXXXX XXX XXXX |
$XXX,XXX |
| XXXXXXXX XXXX | XXX XX, XXXX | $695,000 XXX XXXX |
| XXXXXXXX XXXXXX | XXX XX, XXXX | $649,900 XXX XXXX |
| XXXXXXXX XXXXXXX | XXX XX, XXXX | XXX XXXX |
| XXXXXXXX XXXXXX | XXX XX, XXXX | $699,900 XXX XXXX |
| XXXXXXXX XXXXXXX | XXX XX, XXXX | XXX XXXX |
| XXXXXXXX XXXXXX | XXX XX, XXXX | $719,000 XXX XXXX |

St Bernard Catholic School
Elementary: CatholicC E Broughton Public School
Elementary: PublicSt Matthew the Evangelist Catholic School
Elementary: CatholicGlen Dhu Public School
Elementary: PublicPringle Creek Public School
Elementary: PublicJulie Payette
Elementary: PublicÉSC Saint-Charles-Garnier
Secondary: CatholicHenry Street High School
Secondary: PublicAnderson Collegiate and Vocational Institute
Secondary: PublicFather Leo J Austin Catholic Secondary School
Secondary: CatholicDonald A Wilson Secondary School
Secondary: PublicSinclair Secondary School
Secondary: Public- 2 bath
- 4 bed
- 1100 sqft
72 Thickson Road, Whitby, Ontario • L1N 3P9 • Blue Grass Meadows



