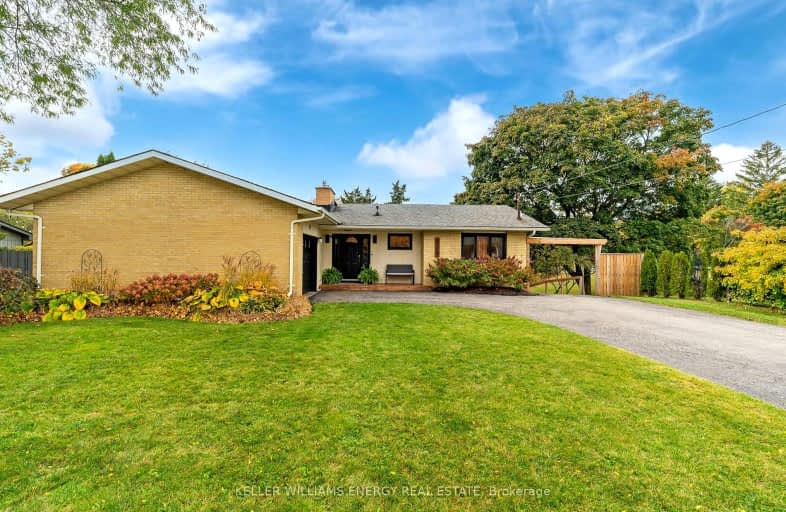Somewhat Walkable
- Some errands can be accomplished on foot.
Some Transit
- Most errands require a car.
Somewhat Bikeable
- Most errands require a car.

St Theresa Catholic School
Elementary: CatholicSt Paul Catholic School
Elementary: CatholicStephen G Saywell Public School
Elementary: PublicDr Robert Thornton Public School
Elementary: PublicC E Broughton Public School
Elementary: PublicBellwood Public School
Elementary: PublicFather Donald MacLellan Catholic Sec Sch Catholic School
Secondary: CatholicDurham Alternative Secondary School
Secondary: PublicMonsignor Paul Dwyer Catholic High School
Secondary: CatholicR S Mclaughlin Collegiate and Vocational Institute
Secondary: PublicAnderson Collegiate and Vocational Institute
Secondary: PublicFather Leo J Austin Catholic Secondary School
Secondary: Catholic-
Billie Jax Grill & Bar
1608 Dundas Street E, Whitby, ON L1N 2K8 1.01km -
Dundas Tavern
1801 Dundas Street E, Whitby, ON L1N 9G3 1.11km -
Shadow Eagle Resto Bar & Grill
11-1801 Dundas Street E, Whitby, ON L1N 7C5 1.02km
-
Tim Horton's
1818 Dundas Street E, Whitby, ON L1N 2L4 0.98km -
Coffee Culture
1525 Dundas St E, Whitby, ON L1P 1.22km -
McDonald's
1615 Dundas St E, Whitby, ON L1N 2L1 1.29km
-
F45 Training Oshawa Central
500 King St W, Oshawa, ON L1J 2K9 2.3km -
GoodLife Fitness
419 King Street W, Oshawa, ON L1J 2K5 2.49km -
GoodLife Fitness
75 Consumers Dr, Whitby, ON L1N 2C2 2.96km
-
Shoppers Drug Mart
1801 Dundas Street E, Whitby, ON L1N 2L3 1.15km -
Rexall
438 King Street W, Oshawa, ON L1J 2K9 2.45km -
I.D.A. - Jerry's Drug Warehouse
223 Brock St N, Whitby, ON L1N 4N6 2.97km
-
Chicago Deli Express
165 Garrard Road, Unit 2, Whitby, ON L1N 3K4 0.47km -
Wing House
165 Garrard Road, Whitby, ON L1N 3K4 0.47km -
Pizzaco
185 Thickson Road, Unit 1, Whitby, ON L1N 6T9 0.62km
-
Whitby Mall
1615 Dundas Street E, Whitby, ON L1N 7G3 1.27km -
Oshawa Centre
419 King Street West, Oshawa, ON L1J 2K5 2.49km -
The Brick Outlet
1540 Dundas St E, Whitby, ON L1N 2K7 0.94km
-
Zam Zam Food Market
1910 Dundas Street E, Unit 102, Whitby, ON L1N 2L6 1.04km -
Sobeys
1615 Dundas Street E, Whitby, ON L1N 2L1 1.16km -
Freshco
1801 Dundas Street E, Whitby, ON L1N 7C5 1.21km
-
Liquor Control Board of Ontario
74 Thickson Road S, Whitby, ON L1N 7T2 1.29km -
LCBO
400 Gibb Street, Oshawa, ON L1J 0B2 2.96km -
The Beer Store
200 Ritson Road N, Oshawa, ON L1H 5J8 4.28km
-
Petro-Canada
1602 Dundas St E, Whitby, ON L1N 2K8 1.02km -
Esso
1903 Dundas Street E, Whitby, ON L1N 7C5 1.05km -
Whitby Shell
1603 Dundas Street E, Whitby, ON L1N 2K9 1.11km
-
Landmark Cinemas
75 Consumers Drive, Whitby, ON L1N 9S2 3km -
Regent Theatre
50 King Street E, Oshawa, ON L1H 1B3 3.92km -
Cineplex Odeon
1351 Grandview Street N, Oshawa, ON L1K 0G1 7.79km
-
Whitby Public Library
701 Rossland Road E, Whitby, ON L1N 8Y9 2.36km -
Whitby Public Library
405 Dundas Street W, Whitby, ON L1N 6A1 3.46km -
Oshawa Public Library, McLaughlin Branch
65 Bagot Street, Oshawa, ON L1H 1N2 3.67km
-
Lakeridge Health
1 Hospital Court, Oshawa, ON L1G 2B9 3.22km -
Ontario Shores Centre for Mental Health Sciences
700 Gordon Street, Whitby, ON L1N 5S9 6km -
Kendalwood Clinic
1801 Dundas E, Whitby, ON L1N 2L3 1.06km














