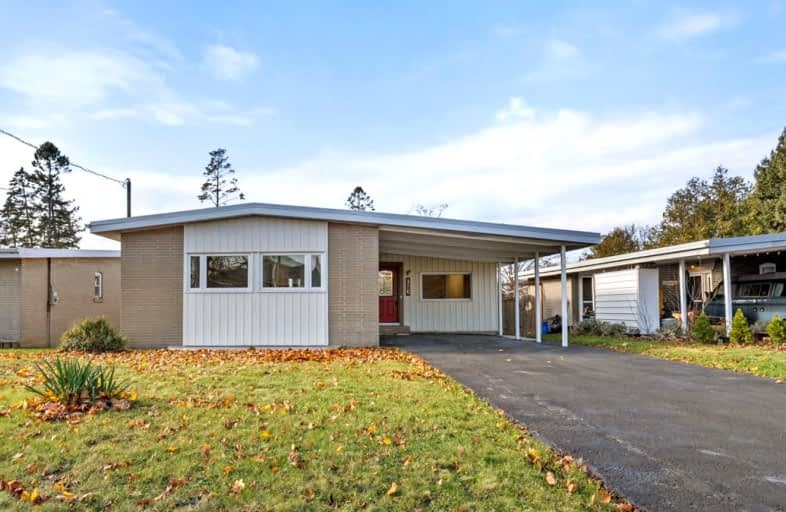Somewhat Walkable
- Some errands can be accomplished on foot.
52
/100
Some Transit
- Most errands require a car.
41
/100
Somewhat Bikeable
- Most errands require a car.
44
/100

All Saints Elementary Catholic School
Elementary: Catholic
1.54 km
Earl A Fairman Public School
Elementary: Public
0.17 km
St John the Evangelist Catholic School
Elementary: Catholic
0.67 km
St Marguerite d'Youville Catholic School
Elementary: Catholic
1.42 km
West Lynde Public School
Elementary: Public
1.30 km
Colonel J E Farewell Public School
Elementary: Public
1.36 km
ÉSC Saint-Charles-Garnier
Secondary: Catholic
3.73 km
Henry Street High School
Secondary: Public
1.47 km
All Saints Catholic Secondary School
Secondary: Catholic
1.52 km
Anderson Collegiate and Vocational Institute
Secondary: Public
2.34 km
Father Leo J Austin Catholic Secondary School
Secondary: Catholic
3.32 km
Donald A Wilson Secondary School
Secondary: Public
1.35 km
-
Ash Street Park
Ash St (Mary St), Whitby ON 0.98km -
Whitby Soccer Dome
695 Rossland Rd W, Whitby ON 1.26km -
Country Lane Park
Whitby ON 2.55km
-
CoinFlip Bitcoin ATM
300 Dundas St E, Whitby ON L1N 2J1 1.24km -
TD Bank Financial Group
80 Thickson Rd N (Nichol Ave), Whitby ON L1N 3R1 3.25km -
BMO Bank of Montreal
1615 Dundas St E, Whitby ON L1N 2L1 3.39km













