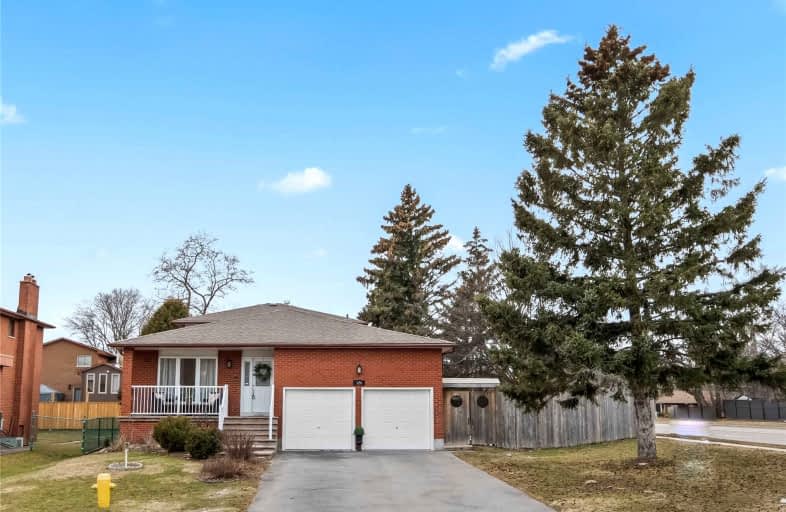

St Theresa Catholic School
Elementary: CatholicSt Paul Catholic School
Elementary: CatholicStephen G Saywell Public School
Elementary: PublicDr Robert Thornton Public School
Elementary: PublicBellwood Public School
Elementary: PublicJohn Dryden Public School
Elementary: PublicFather Donald MacLellan Catholic Sec Sch Catholic School
Secondary: CatholicDurham Alternative Secondary School
Secondary: PublicMonsignor Paul Dwyer Catholic High School
Secondary: CatholicR S Mclaughlin Collegiate and Vocational Institute
Secondary: PublicAnderson Collegiate and Vocational Institute
Secondary: PublicFather Leo J Austin Catholic Secondary School
Secondary: Catholic-
Halenda's Meats Whitby
1916 Dundas Street East, Whitby 1.01km -
M&M Food Market
1801 Dundas Street East, Whitby 1.16km -
Metro
70 Thickson Road South, Whitby 1.44km
-
Vintner’s Cellar Whitby
1910 Dundas Street East Unit 114, Whitby 0.98km -
The Beer Store
1801 Dundas Street East, Whitby 1.03km -
The Wine Shop
1615 Dundas Street East, Whitby 1.19km
-
Authentic GT's Dosa Batter
111 Hazelwood Drive, Whitby 0.14km -
Wing House Express Whitby
165 Garrard Road Unit 3, Whitby 0.37km -
Chicago Deli Express
2-165 Garrard Road, Whitby 0.38km
-
Sprinkles & Dip
25 Thickson Road, Whitby 0.94km -
Tim Hortons
1901 Dundas Street East, Whitby 1.1km -
Coffee Culture Cafe & Eatery
1525 Dundas Street East, Whitby 1.3km
-
TD Canada Trust Branch and ATM
80 Thickson Road South, Whitby 1.48km -
BMO Bank of Montreal
1615 Dundas Street East, Whitby 1.48km -
National Bank
575 Thornton Road North, Oshawa 1.53km
-
Circle K
1903 Dundas Street East, Whitby 1.07km -
Esso
1903 Dundas Street East, Whitby 1.08km -
Petro-Canada & Car Wash
1602 Dundas Street East, Whitby 1.09km
-
Pulse Personal Training Studio
185 Thickson Road N, Whitby 0.69km -
Pure Life Pure Energy Yoga
14 Garrard Road, Whitby 0.9km -
CHEER STRONG INC
1618 Dundas Street East, Whitby 0.95km
-
Blue Grass Meadows Park
Whitby 0.64km -
Homestead Park
360 Homestead Court, Oshawa 0.69km -
Rimosa Park
7T6, 410 Rimosa Court, Oshawa 0.74km
-
Trent Durham Library & Learning Centre
55 Thornton Road South Suite 102, Oshawa 1.71km -
Whitby Public Library - Rossland Branch
701 Rossland Road East, Whitby 2.32km -
Genealogy Society Durham Region Branch
1000 Stevenson Road North, Oshawa 2.53km
-
Beyond Words Speech-Language Pathology
74 Grath Crescent, Whitby 0.29km -
CML HealthCare Laboratory Services
1615 Dundas Street East Main Floor, Whitby 1.32km -
Hearing Excellence - Whitby
82 Thickson Road South Unit #4, Whitby 1.48km
-
Shoppers Drug Mart
1801 Dundas Street East, Whitby 1.01km -
I.D.A. - East Whitby Pharmacy
1916 Dundas Street East Unit 6, Whitby 1.07km -
Sobeys Pharmacy Whitby
1615 Dundas Street East, Whitby 1.29km
-
Whitby Shopping Fair
1614 Dundas Street East, Whitby 0.98km -
Kendalwood Park Plaza
1801 Dundas Street East, Whitby 1.15km -
Whitby Mall
1615 Dundas Street East, Whitby 1.31km
-
Landmark Cinemas 24 Whitby
75 Consumers Drive, Whitby 3.05km
-
Billie Jax Grill & Bar
1608 Dundas Street East, Whitby 1.07km -
Whisky John's Oshawa
843 King Street West, Oshawa 1.42km -
Thornton Arms The
2-575 Thornton Road North, Oshawa 1.48km
- 4 bath
- 4 bed
- 2000 sqft
39 Ingleborough Drive, Whitby, Ontario • L1N 8J7 • Blue Grass Meadows













