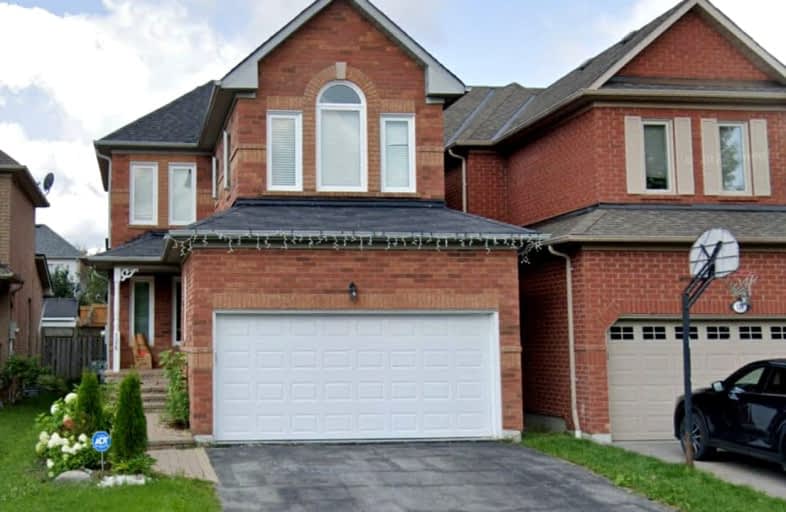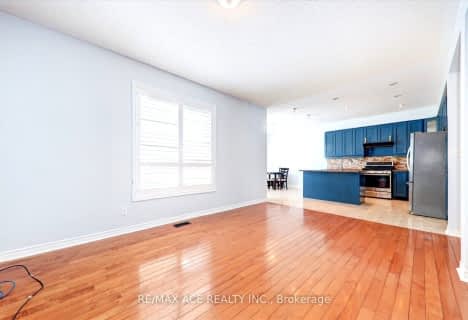Somewhat Walkable
- Some errands can be accomplished on foot.
Some Transit
- Most errands require a car.
Somewhat Bikeable
- Most errands require a car.

St Leo Catholic School
Elementary: CatholicMeadowcrest Public School
Elementary: PublicSt John Paull II Catholic Elementary School
Elementary: CatholicWinchester Public School
Elementary: PublicBlair Ridge Public School
Elementary: PublicBrooklin Village Public School
Elementary: PublicÉSC Saint-Charles-Garnier
Secondary: CatholicBrooklin High School
Secondary: PublicAll Saints Catholic Secondary School
Secondary: CatholicFather Leo J Austin Catholic Secondary School
Secondary: CatholicDonald A Wilson Secondary School
Secondary: PublicSinclair Secondary School
Secondary: Public-
Cachet Park
140 Cachet Blvd, Whitby ON 1.67km -
Cullen Central Park
Whitby ON 4.36km -
Country Lane Park
Whitby ON 5.6km
-
CIBC
308 Taunton Rd E, Whitby ON L1R 0H4 3.87km -
RBC Royal Bank
480 Taunton Rd E (Baldwin), Whitby ON L1N 5R5 4.11km -
TD Bank Financial Group
2600 Simcoe St N, Oshawa ON L1L 0R1 4.2km
- 4 bath
- 4 bed
- 3000 sqft
329 Windfields Farm Drive West, Oshawa, Ontario • L1L 0M2 • Windfields













