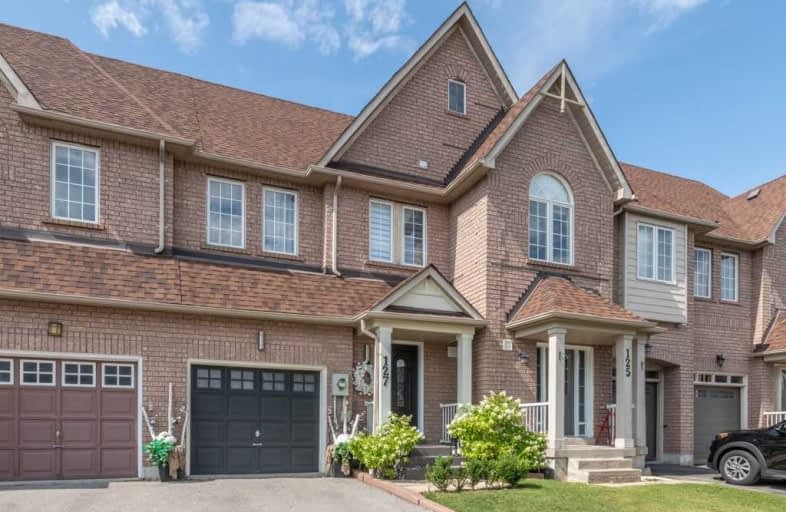Sold on Sep 13, 2019
Note: Property is not currently for sale or for rent.

-
Type: Att/Row/Twnhouse
-
Style: 2-Storey
-
Lot Size: 20.01 x 98.75 Feet
-
Age: No Data
-
Taxes: $3,578 per year
-
Days on Site: 2 Days
-
Added: Sep 14, 2019 (2 days on market)
-
Updated:
-
Last Checked: 2 months ago
-
MLS®#: E4573047
-
Listed By: Sage real estate limited, brokerage
Looking For An Updated Freehold Townhome In Whitby? This Beautiful 3Bed/3Bath Townhome Features A New Kitchen, Walkout To A Private Backyard From The Living Room, 2nd Floor Laundry And Tasteful Storage Solutions! Nestled Away In A Quiet Townhome Community Off Of Brock Street, You Will Love How Close Everything Is! Super Close To Whitby Go, Waterfront Trail And Whitby Entertainment Centrum! And If You Are A Commuter, You Are Minutes From The 401 And 412!
Extras
Home Comes With Fridge, Stove, Washer, Dryer, Dishwasher, Furnace, Air Conditioner. That's Not All - Parking Available In The Garage, On The Driveway And On The Street! Roof Less Than 4Yrs Old, And Home Comes With Private Back Yard!
Property Details
Facts for 127 Stokely Crescent, Whitby
Status
Days on Market: 2
Last Status: Sold
Sold Date: Sep 13, 2019
Closed Date: Nov 20, 2019
Expiry Date: Dec 11, 2019
Sold Price: $541,800
Unavailable Date: Sep 13, 2019
Input Date: Sep 11, 2019
Prior LSC: Listing with no contract changes
Property
Status: Sale
Property Type: Att/Row/Twnhouse
Style: 2-Storey
Area: Whitby
Community: Downtown Whitby
Availability Date: 60
Inside
Bedrooms: 3
Bedrooms Plus: 1
Bathrooms: 3
Kitchens: 1
Rooms: 6
Den/Family Room: No
Air Conditioning: Central Air
Fireplace: No
Central Vacuum: Y
Washrooms: 3
Building
Basement: Finished
Heat Type: Forced Air
Heat Source: Gas
Exterior: Brick
Water Supply: Municipal
Special Designation: Unknown
Parking
Driveway: Private
Garage Spaces: 1
Garage Type: Attached
Covered Parking Spaces: 2
Total Parking Spaces: 3
Fees
Tax Year: 2019
Tax Legal Description: Lot 24, Plan 40M1990
Taxes: $3,578
Land
Cross Street: Brock & Maple
Municipality District: Whitby
Fronting On: West
Pool: None
Sewer: Sewers
Lot Depth: 98.75 Feet
Lot Frontage: 20.01 Feet
Zoning: 309 - Residentia
Additional Media
- Virtual Tour: https://homesmedia.ca/dan-balm/127-stokely-cres-whitby/
Rooms
Room details for 127 Stokely Crescent, Whitby
| Type | Dimensions | Description |
|---|---|---|
| Kitchen Main | - | Ceramic Floor, Stainless Steel Appl, O/Looks Backyard |
| Dining Main | - | W/O To Deck, Laminate, Open Concept |
| Living Main | - | Laminate, Combined W/Dining, Open Concept |
| Master In Betwn | - | Laminate, 4 Pc Ensuite, Large Closet |
| 2nd Br 2nd | - | Laminate, Closet, Window |
| 3rd Br 2nd | - | Laminate, Closet, Window |
| Rec Ground | - | Broadloom, Above Grade Window, Pass Through |
| Exercise Ground | - | Broadloom, Access To Garage, 2 Pc Bath |
| XXXXXXXX | XXX XX, XXXX |
XXXX XXX XXXX |
$XXX,XXX |
| XXX XX, XXXX |
XXXXXX XXX XXXX |
$XXX,XXX |
| XXXXXXXX XXXX | XXX XX, XXXX | $541,800 XXX XXXX |
| XXXXXXXX XXXXXX | XXX XX, XXXX | $529,900 XXX XXXX |

Earl A Fairman Public School
Elementary: PublicSt John the Evangelist Catholic School
Elementary: CatholicSt Marguerite d'Youville Catholic School
Elementary: CatholicWest Lynde Public School
Elementary: PublicPringle Creek Public School
Elementary: PublicJulie Payette
Elementary: PublicÉSC Saint-Charles-Garnier
Secondary: CatholicHenry Street High School
Secondary: PublicAll Saints Catholic Secondary School
Secondary: CatholicAnderson Collegiate and Vocational Institute
Secondary: PublicFather Leo J Austin Catholic Secondary School
Secondary: CatholicDonald A Wilson Secondary School
Secondary: Public

