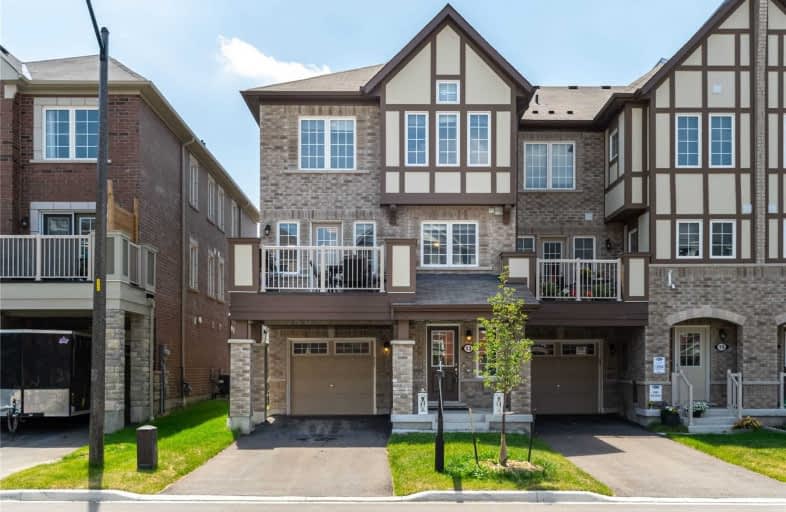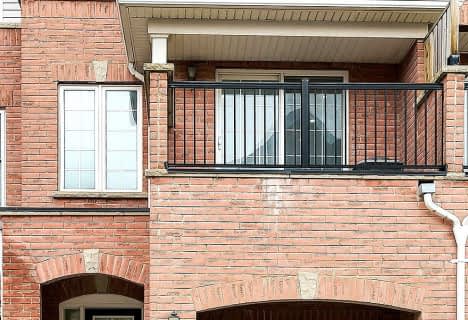
All Saints Elementary Catholic School
Elementary: Catholic
2.32 km
Earl A Fairman Public School
Elementary: Public
1.78 km
St John the Evangelist Catholic School
Elementary: Catholic
1.27 km
St Marguerite d'Youville Catholic School
Elementary: Catholic
1.54 km
West Lynde Public School
Elementary: Public
1.48 km
Colonel J E Farewell Public School
Elementary: Public
1.25 km
ÉSC Saint-Charles-Garnier
Secondary: Catholic
4.85 km
Henry Street High School
Secondary: Public
2.08 km
All Saints Catholic Secondary School
Secondary: Catholic
2.24 km
Anderson Collegiate and Vocational Institute
Secondary: Public
3.92 km
Father Leo J Austin Catholic Secondary School
Secondary: Catholic
4.86 km
Donald A Wilson Secondary School
Secondary: Public
2.05 km














