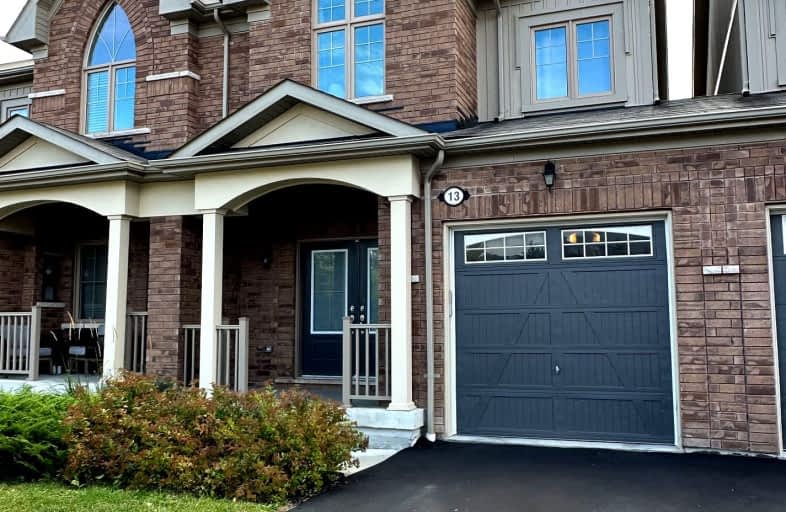Car-Dependent
- Most errands require a car.
39
/100
Some Transit
- Most errands require a car.
28
/100
Somewhat Bikeable
- Most errands require a car.
33
/100

St Leo Catholic School
Elementary: Catholic
0.84 km
Meadowcrest Public School
Elementary: Public
2.14 km
St John Paull II Catholic Elementary School
Elementary: Catholic
1.19 km
Winchester Public School
Elementary: Public
1.13 km
Blair Ridge Public School
Elementary: Public
0.78 km
Brooklin Village Public School
Elementary: Public
0.66 km
Father Donald MacLellan Catholic Sec Sch Catholic School
Secondary: Catholic
7.72 km
ÉSC Saint-Charles-Garnier
Secondary: Catholic
5.89 km
Brooklin High School
Secondary: Public
1.57 km
Monsignor Paul Dwyer Catholic High School
Secondary: Catholic
7.67 km
Father Leo J Austin Catholic Secondary School
Secondary: Catholic
6.47 km
Sinclair Secondary School
Secondary: Public
5.58 km







